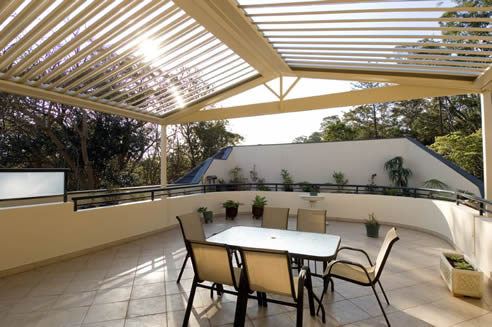Opening and Closing Louvre Roof Design Options from Vergola Vergola opening and closing roofs come in a variety of design options, with each one custom-made to suit individual property and requirements. No matter what the architectural design requirements are, a Vergola can be designed to fit. Whether we are enhancing your existing trim details or completely blending-in with your exterior finish a Vergola can be designed to suit any style of architecture. Vergola's can be built with custom made columns or with features to match period homes. Even small spaces & unusual shapes can accommodate a Vergola. Be it a courtyard, patio, verandah, pool area or even an existing pergola you wish to cover, Vergola can be confidently included as part of your plans. The possibilities are extremely varied and the options available ensure a completely tailored and finished design. Roof Design Options include: Flat Roof - One of the most popular designs which suits most houses. Frame is flat and the louvres have a one degree fall to control water. Posts and frame can be timber or powder coated steel. Skillion Roof - A skillion roof is essentially a sloping roof design. Posts and frame can be timber or powder coated steel. Box Frame - A premium-look designed to suit houses made from rendered brick. Posts can be made from rendered brick or textured 'blue' board with a steel post inside. A-Frame - The simplest form of an A-frame is two similarly sized beams, arranged in a 45-degree or greater angle, attached at the top. Curved beam - If you house contains any curved features we can customise the Vergola to suit. Screens - Vergola louvres can be installed vertically to provide a privacy screen and provide the perfect match to your Vergola roof.
|
1800 802 955 7 Tepko Road, Terrey Hills, NSW, 2084
|


 Creating the Perfect BBQ Area with
Creating the Perfect BBQ Area with Privacy Screens by Vergola
Privacy Screens by Vergola Remote Controlled Louvre Roof System by
Remote Controlled Louvre Roof System by Louvre Roof System Standard Colours by
Louvre Roof System Standard Colours by Curved Roof Louvre System by Vergola NSW
Curved Roof Louvre System by Vergola NSW Commercial Louvre for Outdoor Dining
Commercial Louvre for Outdoor Dining Adjustable Louvre Roof for Apartments by
Adjustable Louvre Roof for Apartments by Vertical Vergola Privacy Screens by
Vertical Vergola Privacy Screens by Roof System for Swimming Pools by
Roof System for Swimming Pools by Add a Patio Roof to an Existing House
Add a Patio Roof to an Existing House Materials for Patio Roofs in Australia
Materials for Patio Roofs in Australia Opening & Closing Roof Systems - Top 5
Opening & Closing Roof Systems - Top 5 Opening Roof Systems for Apartment
Opening Roof Systems for Apartment Opening & Closing Roof Systems Sydney
Opening & Closing Roof Systems Sydney Opening & Closing Louvre Roofs
Opening & Closing Louvre Roofs Ultimate Louvre Roof Systems for Outdoor
Ultimate Louvre Roof Systems for Outdoor Horizontal Versus Perpendicular Louvres
Horizontal Versus Perpendicular Louvres Louvres for Seamless Indoor-Outdoor
Louvres for Seamless Indoor-Outdoor Opening Louvre Pergolas Ideal for Summer
Opening Louvre Pergolas Ideal for Summer Opening Louvre Roof Systems with
Opening Louvre Roof Systems with
