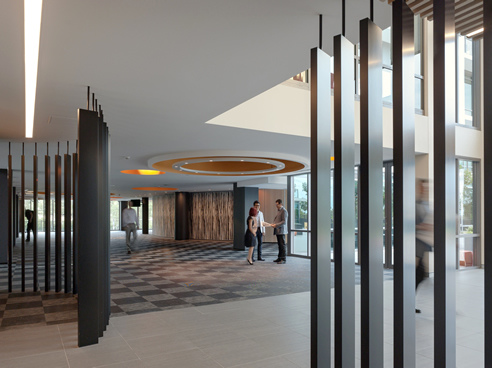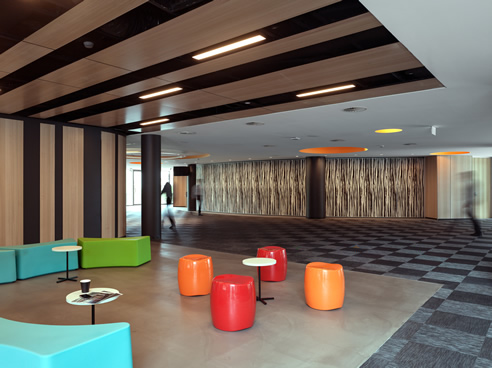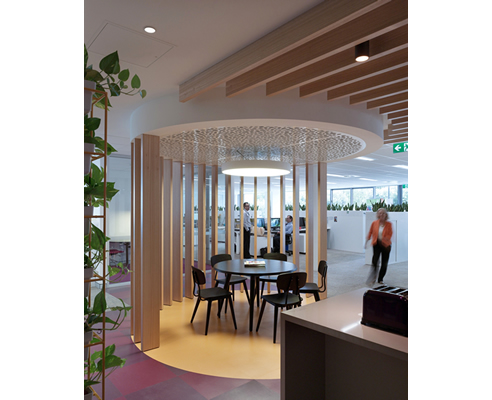Office Fit-Out with Panels and Beams from Supawood In the entry areas of the building, screens made from black Supaslat MAXI BEAM separate and define areas. DWP transform office fit-out with simple features. An imaginative use of SUPAWOOD panels and maxi beams has enhanced the fit-out of the relocation of the Hills Shire Council in Baulkham Hills NSW. The designers, DWP Suters, were tasked with an extensive refurbishment of a large premises into a vibrant contemporary environment to move the client's business into the future. How did SUPAWOOD products help to achieve this exceptional transformation? While maintaining a visual link with the local history, landscape and urban environment of the area, the brief involved the creation of a series of destination places and a carefully considered order of workspace facilities. AKM Projects installed vertical screens constructed from Supaslat MAXI BEAMS to define and separate different areas of the interior. In the wide-open entry areas of the building, SUPACOLOUR Black finished beams are used as partitions to divide and conceal areas. In other areas within a SUPAVENEER Tasmanian Oak NTV is used on MAXI BEAMS used as screens around intimate meeting areas. Other beams form ceiling features which point the way to these areas.
|
Supawood Architectural Lining Systems Profile 02 6333 8000 Bathurst, NSW, 2795
|






 Acoustic Ceilings with Custom-Made
Acoustic Ceilings with Custom-Made Fire Rated Sustainable Slim Acoustic
Fire Rated Sustainable Slim Acoustic Weathered Timber Panels by Supawood
Weathered Timber Panels by Supawood Custom Acoustic Features for College
Custom Acoustic Features for College Micro-Perforated Acoustic Panel Solution
Micro-Perforated Acoustic Panel Solution SUPASLAT for Office Fit Outs by Supawood
SUPASLAT for Office Fit Outs by Supawood Decorative Aluminium Panel Applications
Decorative Aluminium Panel Applications SUPAFINISH MAXI BEAMS AND WAFFLE BLADES
SUPAFINISH MAXI BEAMS AND WAFFLE BLADES Aluminium Battens Feature Wall by
Aluminium Battens Feature Wall by Feature Ceiling at Macquarie University
Feature Ceiling at Macquarie University Slatted Ceiling Feature with Light
Slatted Ceiling Feature with Light Curved Perforated Ceiling Feature by
Curved Perforated Ceiling Feature by SUPAWOOD Acoustic Panels at the
SUPAWOOD Acoustic Panels at the Solid Timber vs MDF by Supawood
Solid Timber vs MDF by Supawood Solidifying Branding with Wall and
Solidifying Branding with Wall and Wall and Ceiling Linings to Create
Wall and Ceiling Linings to Create Waffle Blade Ceiling for Office Fit-Out
Waffle Blade Ceiling for Office Fit-Out How to Integrate Lights into Ceiling
How to Integrate Lights into Ceiling Biophilic Designs in Interior Spaces by
Biophilic Designs in Interior Spaces by Custom SUPASLAT Linings for Modern
Custom SUPASLAT Linings for Modern
