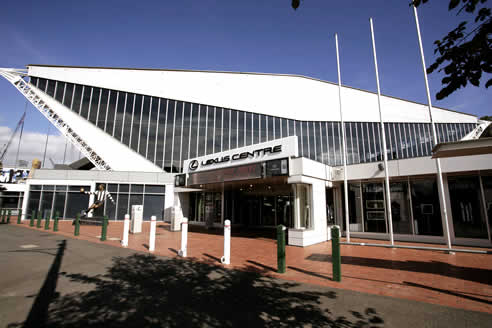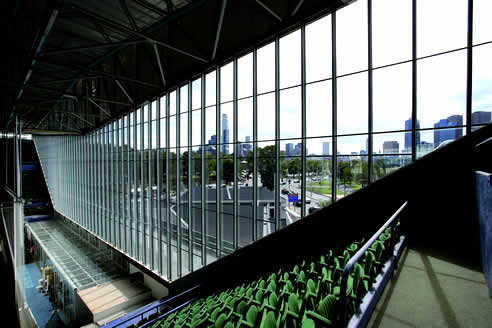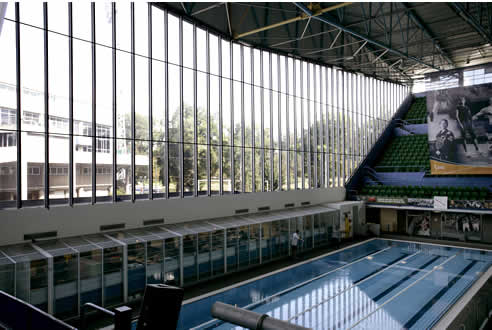NEWS ARTICLE ARCHIVESViridian glass Melbourne - Lexus Centre Located in the heart of Melbourne's biggest sports and events precinct, the Lexus Centre has undergone many transformations to become the state-of-the-art sports stadium it is today. Originally designed as a competition swimming venue, the centre is the last major structure remaining from the 1956 Olympic Games. According to owner/operator, Melbourne & Olympic Parks Trust (MOPT), the building's latest refit was undertaken specifically to address heat load issues within the facility's auditorium, as reported by dual tenants, Collingwood Football Club and the Victorian Institute of Sport. After conducting an in depth cost-benefit analysis of four possible options, MOPT decided that replacing the glass in existing windows with double glazed units would provide the most comprehensive solution. Refurbished and extended in 2002 to meet the needs of the then new tenants, only the administration areas were fitted with refrigerated air-conditioning. The large auditorium space shared by the two organisations for athlete training was left uncooled, due largely to the high costs involved. However, not long after the 2002 refurbishment all parties realised that extreme summer temperatures were increasing inside temperatures beyond what was anticipated. Additionally, the popularity of the gymnasium and training area meant it was used frequently throughout summer. Feedback by the tenants regarding extreme summer temperatures in the main sporting area was supported by temperature data recorded over the summer of 2006-2007. When considering how to most effectively reduce heat in the space, several elements were taken into account, including: the initial cost, estimated maintenance costs over ten years, the expected heat and the risk involved. With the building heritage listed due to its historical significance, options such as external shading louvres or awnings were unlikely to be approved under the Heritage Act 1995, which aims to retain the building's exterior in its original appearance. Along with double glazing, other options to undergo a cost-benefit analysis were: installation of internal blinds, air-conditioning and tinting of the existing glass. Internal blinds were deemed relatively affordable but projected maintenance costs were high, especially considering ball damage was likely. Providing a 95% reduction in heat over the existing conditions, a fully air-conditioned training area would offer a complete solution but at a relatively high cost. On top of an estimated $525,000 for the initial installation, maintenance/energy costs over 10 years were calculated to be more than $300,000. Tinting the existing glass was first looked upon favourably but, as the existing glass was not designed to have a film applied, thermal cracking was a real possibility. "The possibility of using double glazing to reduce heat in the auditorium was first suggested by MOPT Building Services Manager, Roschel Vaz," says MOPT Project Coordinator, Graeme Riley. "With an engineering background, Roschel understood that double glazing would be more effective than a tint film." Several quotations were evaluated and Viewtech Glass was awarded the contract. ViewTech Glass outlined several options. "In conjunction with glass manufacturer Viridian we provided a number of different glass combinations for MOPT to consider," says ViewTech Director, Stephen Argoon. "The final double glazing choice comprises 6mm VFloat Grey (toughened) and 6mm EnergyTech Low E (toughened) with a 12mm air spacer." It appeared to be an expensive option, but long term calculations showed it to be in line with or less expensive than the other three options. Most importantly, this double glazing configuration was estimated to reduce heat gain from solar radiation by 50% relative to the previously installed clear single glazing. Further to its ability to reduce solar heat gain, the double glazing also reduces heat conduction through the façade by 50%. With this significant reduction in heat gain it is now possible to maintain internal temperatures below or near external air temperatures while the sun is out and until the cool evening change sets in. This is achieved by utilising the thermal mass of the concrete base structure and by means of passive ventilation when external air temperatures are below the internal air temperature. Furthermore, unlike a tinted film, which is applied post production, the tint featured in the double glazed units is through the glass, resulting in a less reflective or mirror-like look. "This was desirable as it increased the likeliness of the glazing being approved by Heritage Victoria, as indeed it was," remarks Graeme. The project was completed in February 2009, with a total of 260 IGUs installed over an area of approximately 300 square metres. With no other way to transport glass and machinery up to the required balcony, ViewTech used glass grab trucks and boom lift machinery. "Due to the height factor, deglazing of the existing glass and installation of the new double glazed units was carried out using a 10 metre scissor lift which was craned onto site," says Stephen. MOPT intend to monitor temperature reduction but because the area was not previously air-conditioned, there can be no direct comparison made to savings on energy consumption, just the big one, comfort. However, it does save considerable labour and energy costs that may have been encountered had an alternative option been pursued. "While it was heat load issues that prompted us to undertake the glazing upgrade, comfort, energy usage and ongoing maintenance cost remained part of the cost benefit analysis. The fact that we now have a more energy efficient building is a win-win for the owner, tenant and overall environment," says Graeme.   |
 |
 |