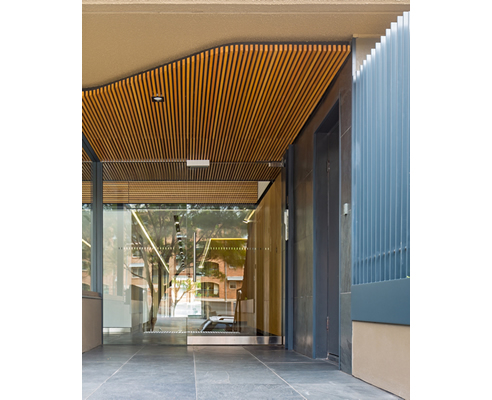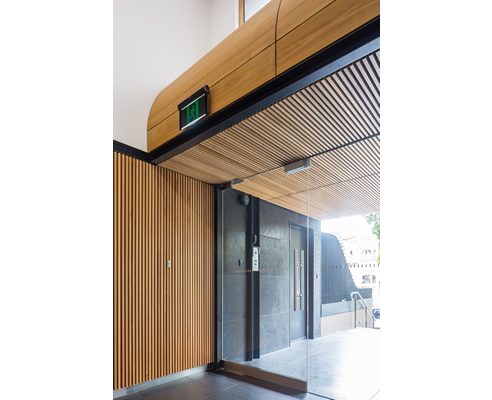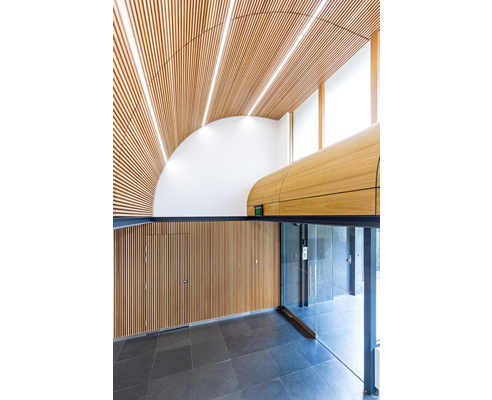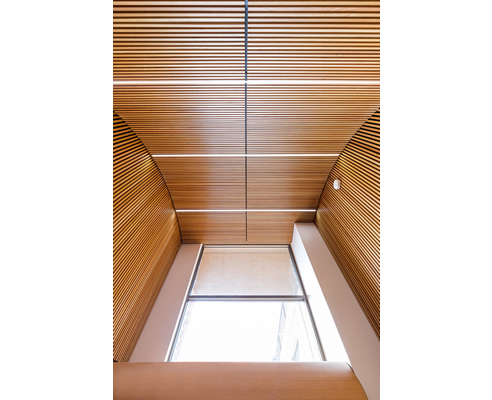Timber Slatted Lining System from Supawood

The slatted panels flow from the exterior portico through the glass doors into the foyer.
PJ Maitland Design transforms entry areas with curved timber slats
The Diplomat, a 1980's apartment building in Woolloomooloo NSW, has had its entry areas upgraded with a dramatic use of timber SUPASLAT slatted ceiling and wall panelling.
Although not a heritage building it is within the Woolloomooloo Conservation Area so the architects, PJ Maitland Design, wanted their design to remain sympathetic with the building's surroundings. To introduce the aesthetics and warmth of timber and apply it to curved surfaces where required, a suitable slatted wall and ceiling lining was needed.
SUPAWOOD's SUPASLAT timber slatted lining system was chosen to help achieve this.

The foyer ceiling flows through from the outside and is continued down the wall.

The SUPASLAT timber slats begin under the portico outside and create a directional flow through the new glass doors into the interior beyond. Within both entry areas the ceilings form sweeping curves into which LED strip lighting has been incorporated. Feature walls have also been lined with matching slats into which service doors have been cleverly integrated to hide utility areas.
The slats used are Tasmanian Oak Hardwood with a clear finish and have been matched to other timber used in the spaces. Curves, access doors and working around existing fittings are all achieved using a combination of loose slat and pre-finished slatted panels on a black backing board. Here it can been seen how adaptable the SUPASLAT system is and how it releases your creativity.

The curved ceiling sweeps upwards ending over the door while in the matching wall an access door is cleverly integrated.
This project demonstrates the adaptability of the SUPASLAT slatted lining system and how simple areas of a building can be easily transformed into exceptional contemporary spaces with appeal and a welcoming warmth.

On either side the slatted walls follow the curve of the slatted ceiling which has had lighting integrated into it between the slats.
Photography by Guy Wilkenson

|








 Acoustic Ceilings with Custom-Made
Acoustic Ceilings with Custom-Made Fire Rated Sustainable Slim Acoustic
Fire Rated Sustainable Slim Acoustic Weathered Timber Panels by Supawood
Weathered Timber Panels by Supawood Custom Acoustic Features for College
Custom Acoustic Features for College Micro-Perforated Acoustic Panel Solution
Micro-Perforated Acoustic Panel Solution SUPASLAT for Office Fit Outs by Supawood
SUPASLAT for Office Fit Outs by Supawood Decorative Aluminium Panel Applications
Decorative Aluminium Panel Applications SUPAFINISH MAXI BEAMS AND WAFFLE BLADES
SUPAFINISH MAXI BEAMS AND WAFFLE BLADES Aluminium Battens Feature Wall by
Aluminium Battens Feature Wall by Feature Ceiling at Macquarie University
Feature Ceiling at Macquarie University Slatted Ceiling Feature with Light
Slatted Ceiling Feature with Light Curved Perforated Ceiling Feature by
Curved Perforated Ceiling Feature by SUPAWOOD Acoustic Panels at the
SUPAWOOD Acoustic Panels at the Solid Timber vs MDF by Supawood
Solid Timber vs MDF by Supawood Solidifying Branding with Wall and
Solidifying Branding with Wall and Wall and Ceiling Linings to Create
Wall and Ceiling Linings to Create Waffle Blade Ceiling for Office Fit-Out
Waffle Blade Ceiling for Office Fit-Out How to Integrate Lights into Ceiling
How to Integrate Lights into Ceiling Biophilic Designs in Interior Spaces by
Biophilic Designs in Interior Spaces by Custom SUPASLAT Linings for Modern
Custom SUPASLAT Linings for Modern
