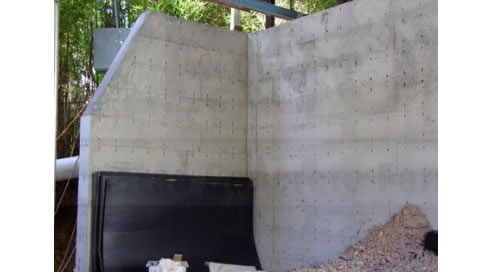Reinforced Concrete Formwork from ZEGO Building Systems ZEGO is simply formwork for reinforced concrete to AS 3600. ZEGO provide full technical engineering tables and computations to assist you as the designer to dial in quickly with this system. The ZEGO Commercial and Domestic Engineering Manual can be downloaded from this site Just login or call ZEGO 1300 13 9346. The engineering manuals cover reinforcement spacing of the ZEGO wall system covering structural requirements, fire protection and insulation. Allowing you to design with confidence and provide your client with an economical and simple placement of the reinforcement. CAD Files can be simply cut and pasted into your drawings. Slab design for ZEGO 200 Series Forms weigh the same as a Brick veneer wall, so slab design is the same as for brick veneer and no articulation joints are required for H type soils and better. HD Type soil and mine subsidence areas are designed with articulation and approved mine subsidence drawings are available by request.
|
1300 139 346 GPO Box 4774, Sydney, NSW, 2001
|


 Insulated Slab Flooring System by ZEGO
Insulated Slab Flooring System by ZEGO FireFORM for Water Tanks by ZEGO
FireFORM for Water Tanks by ZEGO Reusable Formwork for Construction by
Reusable Formwork for Construction by External Insulating Facade System
External Insulating Facade System ZEGO Insulated Concrete Formwork Project
ZEGO Insulated Concrete Formwork Project Sustainability Net Zero Emissions 2050
Sustainability Net Zero Emissions 2050 Fire Rated Walls for High-Rise Buildings
Fire Rated Walls for High-Rise Buildings Fire Rated Walls for High-Rise Buildings
Fire Rated Walls for High-Rise Buildings Fire-rated Insulated Concrete Formwork
Fire-rated Insulated Concrete Formwork Sustainable Building Construction Using
Sustainable Building Construction Using Thermally Efficient Walls, Floors, and
Thermally Efficient Walls, Floors, and Class 4 Reinforced Concrete Walls and
Class 4 Reinforced Concrete Walls and Rebuilding with ICF's Post Bushfire
Rebuilding with ICF's Post Bushfire Insulated Concrete Formwork Advantages
Insulated Concrete Formwork Advantages Recyclable Formwork for Award Winning
Recyclable Formwork for Award Winning Insulated Concrete Forms for Walls &
Insulated Concrete Forms for Walls & Concrete-Look Exteriors with ICFs -
Concrete-Look Exteriors with ICFs - Green Building with Insulated Concrete
Green Building with Insulated Concrete ICF Building System for Green Living by
ICF Building System for Green Living by Insulated Concrete Forms Vs Traditional
Insulated Concrete Forms Vs Traditional
