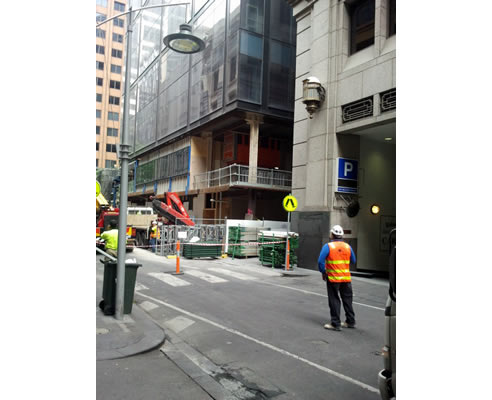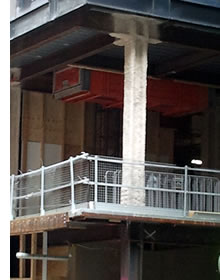NEWS ARTICLE ARCHIVESConstruction Hoist Scando 650 from Alimak Hek
Alimak Hek design a Scando 650 construction hoist
357 Collins St, as the site of the former Stock Exchange House, has remained vacant for over 16 years, giving the building the title of Melbourne's tallest 'ghost' building. As part of a rejuvenation project planned for Melbourne's financial district, the former Stock Exchange will see the complete refurbishment of the existing tower, and the addition of a new 14-level office and retail space. Working with property developer, Australand, Alimak Hek provided two Scando 650 construction hoists: one to be used during the fit-out of the existing 22-level office tower, while the second would aid in the construction of the new building. Due to be completed in 2013, the project is worth an estimated AUS $145m. In March 2011, Alimak Hek installed the first Scando 650 construction hoist on the inner-city site, to be used in the complete renovation and fit-out of Tower 1's 22,000 m² of vacant office space. The Scando hoist provided the 200-strong workforce on site with access to the 22 levels of the structure, and enabled the swift and easy loading and unloading of equipment and palletized loads. The second hoist, to be used during the construction of the new 14-level office tower, was installed within a penetration in the building. Given the restricted inner-city location and the adjoining busy laneways, there was no external façade on which to install the Scando hoist. As an alternative solution, Alimak Hek designed the Scando 650 to operate through a penetration, as the building was constructed up around it. The penetration, 4.5 m x 3.0 m, was retained through each of the fourteen levels, allowing the hoist to operate internally. Once construction was completed, the hoist was removed and the penetrations filled. |
 |
 |
 Two Scando 650 construction hoists were used during the refurbishment and expansion of the old Melbourne Stock Exchange. Alimak Hek designed one hoist to operate through a penetration in the building, allowing the 14 levels of the office tower to be constructed around it.
Two Scando 650 construction hoists were used during the refurbishment and expansion of the old Melbourne Stock Exchange. Alimak Hek designed one hoist to operate through a penetration in the building, allowing the 14 levels of the office tower to be constructed around it.