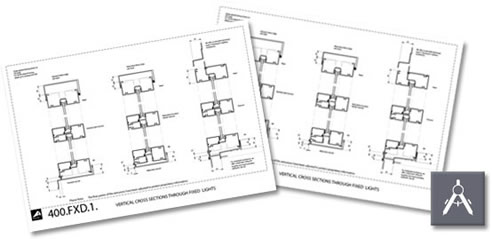NEWS ARTICLE ARCHIVES2D & 3D CAD Files from Architectural Window Systems AWS have made a full range of 2D & 3D CAD files accessible. AWS has recently released an extensive range of 2D & 3D CAD files which are more helpful than ever before. These files are for use when specifying AWS window and door systems from the Vantage, Elevate™ and ThermalHEART™ range. The new CAD files have many more configurations and better details including installation and varying glazing options which are all fully blocked for convenience. CAD Files in DWG, SKETCHUP and REVIT formats are available for download from the SpecifyAWS website - your online resource for technical data and specifier tools regarding AWS systems. Registration on the SpecifyAWS site is free. For more information visit www.specifyaws.com.au |
 |
 |