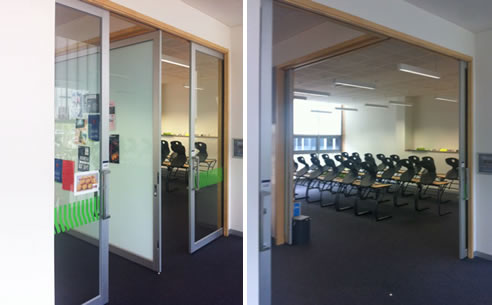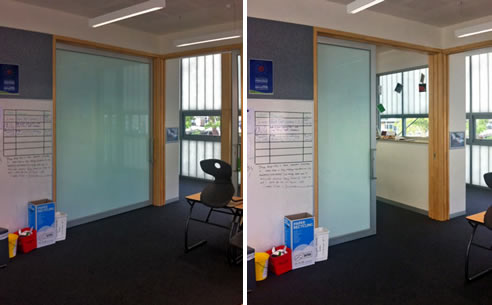Classroom Dividers and Solutions from CS Cavity Sliders Tintern School - East Ringwood campus CS Cavity Sliders and Melbcon Construction were involved in the construction of a new 2 storey Middle School building at the East Ringwood campus. This new facility incorporates both a Male and Female wing including 12 classrooms/learning areas upstairs with student amenities and plant rooms downstairs. A link between the two buildings encompasses a Staff Work area with Co-ordinator's offices and Unisex toilets adjacent. Spacious stairwells provide access to both wings along with easily accessible external concrete constructed ramps. CS began work with Architectus Melbourne in the design phase in order to help create space and flow between class rooms and hallways. The brief was to be able to open up and close off large areas easily. Architectus forwarded through a preliminary sketch to outline their ideas and the CS engineering team went to work to come up with a solution - bi parting units meeting a corner meeting unit. Additionally many standalone cavities were required for areas that did not necessitate such large openings, but maintained the same aesthetic flow throughout the project. The use of CS CornerMeeting detail on the project enabled flow between the rooms and met the brief of opening and closing of space stylishly and effectively. Due to the size of the openings CS recommended the use of CS NewYorker. The doors not only run smoothly and meet perfectly every time, they are also guaranteed for five years. The CS NewYorker is a stylish pre-finished door frame that can be glazed using a wide range of materials, glass being the most popular. The perimeter frame has no visible screws or fastenings while horizontal or vertical rails if required have been purpose designed to maintain overall good looks without compromising strength or reliability. The design used by CS for the project is very versatile. We commonly use corner meeting detail in multi residential and aged care developments. By incorporating an additional door to effectively make a 'T' intersection, it allows maximum flow and versatility between spaces. Add to this the fact the New Yorker door can take a range of fill from 4mm - 12mm (pin board, melteca, punched aluminium, MDF, etc) and you have a real multi-purpose solution.
Credits
|
02 9905 0588 Unit 1, 7-11 Rodborough Rd, Allambie Heights, NSW, 2100
|



 Track System for Barn Doors by CS Cavity
Track System for Barn Doors by CS Cavity Sliding Door for Kitchens by CS Cavity
Sliding Door for Kitchens by CS Cavity Frameless Glass Sliding Door by CS
Frameless Glass Sliding Door by CS Cavity Slider for Bathrooms by CS Cavity
Cavity Slider for Bathrooms by CS Cavity Whiteboard Sliding Door for Classrooms
Whiteboard Sliding Door for Classrooms Automatic Cavity Sliders for Homes by CS
Automatic Cavity Sliders for Homes by CS Sliding Timber Doors by CS Cavity
Sliding Timber Doors by CS Cavity Magnetic Handle for Sliding Doors by CS
Magnetic Handle for Sliding Doors by CS Sliding Door with Top Mounted Track by
Sliding Door with Top Mounted Track by Digital Combination Lock for Sliding
Digital Combination Lock for Sliding Wardrobe Sliding Door System by CS
Wardrobe Sliding Door System by CS Sliding Door for X-Ray Rooms by CS
Sliding Door for X-Ray Rooms by CS Design Show with CS Cavity Sliders
Design Show with CS Cavity Sliders Self-Closing Sliding Doors by CS Cavity
Self-Closing Sliding Doors by CS Cavity Heavy Duty Sliding Doors from CS Cavity
Heavy Duty Sliding Doors from CS Cavity Barn Door Track by CS Cavity Sliders
Barn Door Track by CS Cavity Sliders Stacking Sliding Doors by CS Cavity
Stacking Sliding Doors by CS Cavity Automatic Cavity Slider for Public WC
Automatic Cavity Slider for Public WC Bi-Parting Glass Cavity Sliders for
Bi-Parting Glass Cavity Sliders for Soundproof Sliding Door by CS Cavity
Soundproof Sliding Door by CS Cavity
