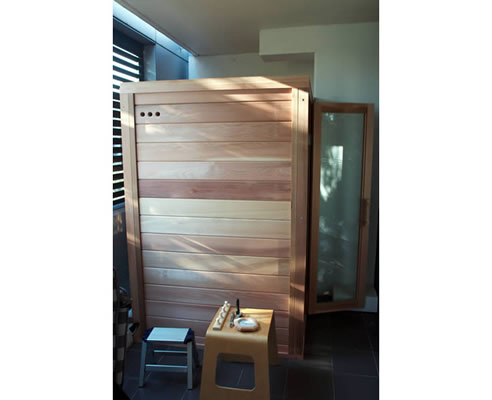NEWS ARTICLE ARCHIVESCustom Built Balcony Sauna from Ukko Saunas Space available in a balcony was very limited and we've been asked to design a sauna where everything will fit properly including lower bench. The width of the space the sauna could fit in was only 130cm and available distance for the door to open completely was only a bit over 500mm. Despite the fact that the sauna is 2m long, the door only could go on to the left hand side. Our solution was to mount lower bench (and make it wider so it is very comfortable to sit on) close to the door thus leaving enough space for electric heater with rocks and safety guardrail. This is a perfect example on how you can utilise available space and still enjoy your sauna...Please contact us to discuss your project. |
 |
 |