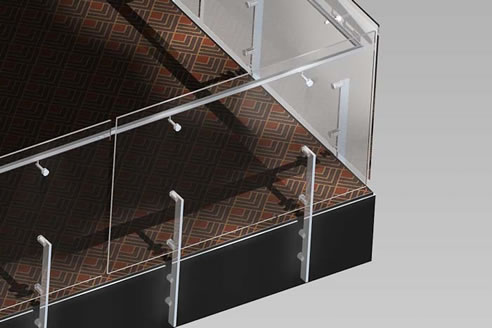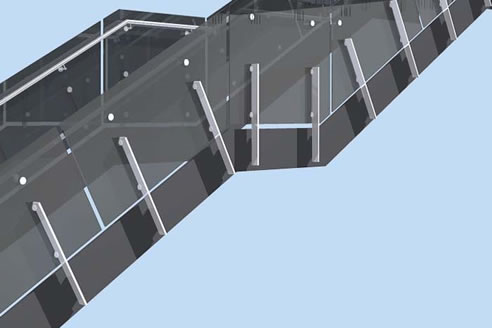NEWS ARTICLE ARCHIVESModern Glass Balustrade H6 System from Arden Architectural Stairs Half-height blade stanchions with glass on through-glass patch fittings Combining stainless steel half-height stanchions with structural toughened glass, the H6 system represents a strikingly modern balustrade design.
Design The H6 system uses two blades per panel and equal spacings between blades, with glass cantilevered at each side. Two Arden system A patch fittings are located on each stanchion. the handrail is supported directly from the glass panel, with system A handrail patch fittings located above each stanchion Thus, each panel incorporates a total of six patch fittings. Blades may be specified as either stainless steel or powder-coated mild steel. For architects and designers, the primary attraction of the H6 system is the ability to specify a sharp and minimalist balustrade in a commercial (high potential load) context. The neutral tones of stainless steel and glass entail that the H6 can sit well with other materials, and in a variety of styles of interior decor.
Technical Typically 38.1 diameter stainless steel handrails mounted on custom system A stainless offset brackets is used. However, a wide variety of handrail profiles and materials can be used. Continuous interlinking handrail terminated on a structures is used as required by AS1288. Where a timber handrail may be desired, it is strengthened by recessed structural steel bar.
|
 |
 |
