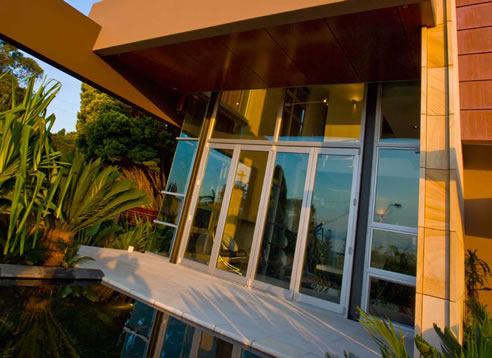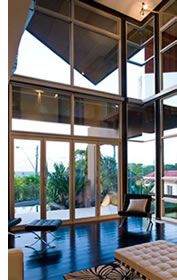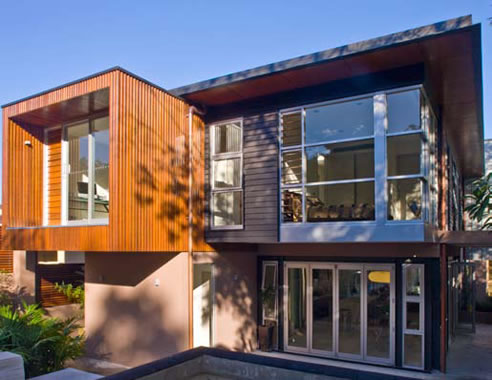NEWS ARTICLE ARCHIVESDouble Glazed Window Systems from Architectural Window Systems MidCity Windows reaches a higher plane with AWS Commercial high performance systems used in state of the art sustainable home Think about the ancient art of origami, think precision folds - now think cutting-edge sustainable architecture. With dramatic views over Sydney Harbour and the surrounding suburb, this light-filled and eco-friendly prestige home is a glass palace of interconnected forms and spectacular planes. Located on the border of beautiful Samuel Park in Vaucluse, it has also taken the concept of green living to new heights. The brief was to demonstrate and promote a high degree of sustainability in an exciting architectural residence. And that's exactly what has been achieved, using equal parts architectural expertise and sweeping vision. In fact, so successful was the project that it recently featured in the Domain section of the Sydney Morning Herald. According to owner/architect Chris Howe, who calls his creation 'The Folding House', it is the first prestige home in Australia to be fully carbon neutral with regard to energy consumption. When it comes to sustainability, mainstream opinion holds that the large-scale use of glass is not the most sensible choice of material. So, it comes as quite a surprise to some that Howe has built a massive glass atrium at the very heart of this home. The atrium extends 10 metres upward, towards the sky. Far from detracting from the owner's environmental mandate, it ensures control over thermals, as well as passive evaporative cooling. Howe puts the success of the feature down to extensive use of high performance window systems, e-glass, doubleglazing and overhangs.
Howe had worked with AWS Commercial
Windows & Doors before, and been impressed
by the quality of the systems. Naturally, when he
began the project in Vaucluse, Howe contacted a
member of the AWS network - Mid City Windows
- to help. His glazing demands were specific. Vantage Series 606 FrontGLAZE™ Framing
MidCity Windows responded by recommending the AWS Series 606 FrontGLAZE™ Framing to hold the large double-glazed units. These created enormous panels of glass, while reducing the need for mullions and transoms. Combined with AWS Series 525 Louvres and Series 702 High Performance SlideMASTER™ Doors, Howe was able to gain maximum heights for a truly breathtaking architectural outcome. MidCity Windows work closely with MidCity installations, a highly experienced team of window and door installers who are committed to ensuring complete customer satisfaction. This appealed to Howe, as the unusually large expanse of high and heavy double-glazing called for a particularly specialist approach. In fact, not long after completing the Vaucluse project, the MidCity team won the Australian Window Industry (AWA) design award for Best Use of Windows Residential - New Construction. While parts of the entertainment areas are open to the environment (and curious passers-by), the bedrooms and private areas are hidden by a clever balance of copper cladding, masonry blocks, and environmentally sympathetic hardwoods grown on Australian plantations. An enormous sandstone wall divides the space. Bolstering the house's environmental credentials is the use of pebbles on the roof to help regulate internal temperatures, and photo-voltaic cells integrated with the roof of the atrium. Howe chose mostly LED lighting to ensure high energy efficiency with as little heat gain as possible, and water tanks that store 12,000 litres of water for laundry, toilets and general irrigation. The house, itself, took just 14 months to build, but there's no doubt its impact on the future of sustainable living will be an unfolding story for years to come.
|
 |
 |

