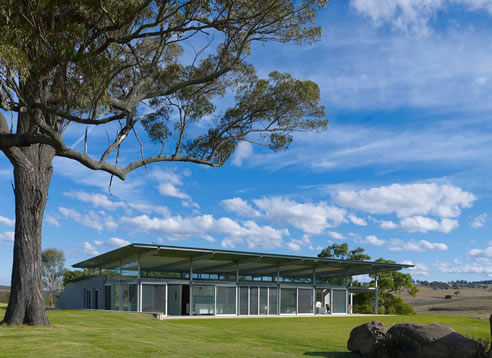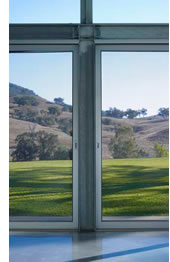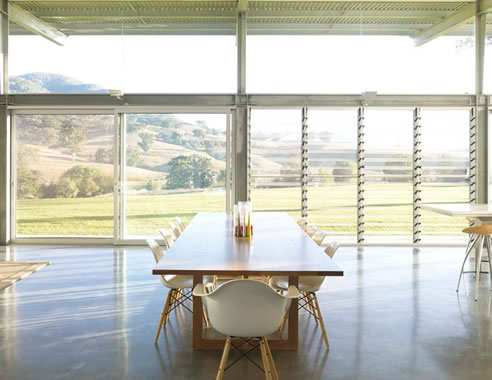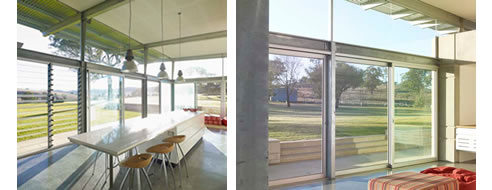NEWS ARTICLE ARCHIVESSliding Doors and Louvre Window Systems from AWS
Embracing the great outdoors
The original house and land had been in the same family for many years and, although used mainly as a weekender, the owners wanted to establish a home they could eventually enjoy on a permanent basis. It was the job of architect, Richard Cole, to create a space with flexibility, one which was sympathetic to the natural environment. From the project's outset, the family made it clear they had always used the outside as an extension of their living area - often eating al fresco under a magnificent gum not far from the, now light-filled, kitchen. They were adamant they did not want to lose their connection with the land. Richard's design split the house into three distinct functional areas - living areas facing north, and sleeping and service areas facing south. The living and sleeping areas are separated by one main corridor. The main bedroom, situated at the western end of the building, boasts a large AWS Commercial SlideMASTER™ door that can be closed for privacy or opened to enjoy northern views of sky and earth through the verandah. To ensure the house felt like an extension of the environment, particular attention was paid to materials. Topping the priority list was an extensive use of glazing. The team at AVS Windows & Doors was approached to provide a solution. AWS Commercial louvre windows and SlideMASTER™ doors were used to create a relaxed open atmosphere.
Darren from AVS Windows & Doors comments, "SlideMASTER™ doors were the obvious choice for this project. They created a dramatic connection between the interior and exterior environments, as SlideMASTER™ panels can be made wide and tall. Richard Cole's design also called for bold, wide sliding sashes up to 3m high. By combining the SlideMASTER™ doors with the LouvreMASTER™ system we achieved the look and feel the client wanted and ensured that all the necessary performance requirements were met."
In keeping with the owners' desire for an unimpeded and seamless connection to the land, all doors incorporated recessed sill tracks. The result: the owners now enjoy a well-executed and sought-after flow - inside and out. AWS Series 525 louvres were placed high in the ceiling to cleverly assist ventilation by allowing hot air to escape from the southern end of the house. In addition, north-facing walls were entirely louvred, allowing the passage of gentle breezes on hot summer days and balmy nights. The use of large, bold commercial window and door systems is perfectly balanced by the precast concrete walls that hug the southern side of the building. Polished concrete floors, galvanised steel, plywood, and recycled tallow-wood create a modern architectural aesthetic. All windows and doors used in this project are finished in clear anodise to complement the natural environment. Steel columns taper at their apex, and the steel-framed roof rests across soaring glazed walls. The effect of the whole is an organic and open space, full of natural light and room to breathe. It is strongly anchored to the earth's bare bones, and absolutely true to the wishes of owner, architect and builder alike.
|
 |
 |


