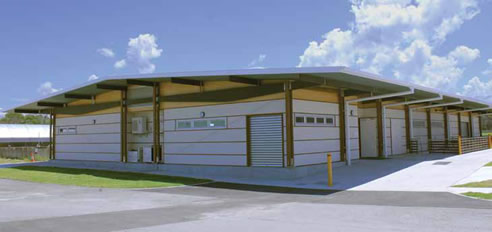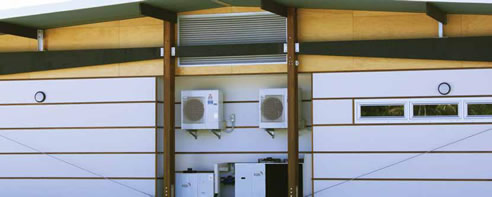NEWS ARTICLE ARCHIVESLaminated Timber Projects from Hyne CSIRO Nutrition Building - Bribie Island The new CSIRO Facility establishes an Aquaculture operation at Bribie Island in a collocated facility with the Queensland Primary Industries and Fisheries (QPIF). The co-location offers a strong synergy and potential for effective collaboration and improved efficiencies. The Nutrition Building is a state-of the-art aquaculture laboratory facility. The building includes four large laboratories and support spaces with an efficient water supply system. The building is a very simple gable roofed shed forming very economical accommodation of a sophisticated set of services for the research operation. The complex is located adjacent to the ocean and is therefore in a corrosive marine environment. Materials selection on this project has been based on four major criteria:
 Timber is a very durable material in a marine environment and is the most environmentally sound material known. In the growth of timber, carbon from the atmosphere is absorbed and there is very little energy used in the processing of the material (unlike steel and aluminium). Durable Hynebeam 21s (Straight) was used for both the columns & the chords / webs of the box beam rafters. Marine grade ply was used as the sheeting material for box beams. This made for a practical manufacturing & fabrication process. The end result is a strong, light, durable & aesthetically pleasing structure. Project Team: Architect Architectus 07 3221 6077 Engineer Bligh Tanner 07 3251 8599 Builder National Buildplan 07 54402200 Client CSIRO 07 3400 2000 Hyne products used: Rafters Box Beams made from 120 x 85 Hynebeam 21S Columns 155 x 85 Hynebeam 21S Select Grade Purlins 245 x 45 Hyne LVL H3 |
 |
 |