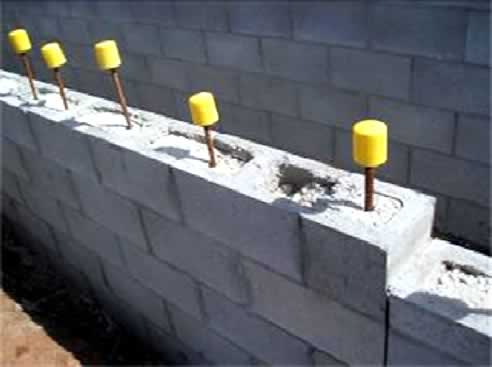NEWS ARTICLE ARCHIVES
Retaining wall details for engineers from Electronic Blueprint

There are several critical elements in retaining wall design:
- Ensuring structural stability - sliding resistance, overturning resistance and
bearing capacity;
- Ensuring durability of components; and
- Ensuring that groundwater pore pressure is relieved.
Position of Keys
Large retaining walls often require a concrete key into the foundation material
to restrict forward sliding. It is preferable to place the key towards the rear
(heel) of the base, since this will simplify the excavation process. It will
also ensure that the full frictional resistance of the bearing pad materials can
be mobilized. The key is excavated first, then the rest of the base, dragging the
excavated material forward (towards the toe) and thus away from the key excavation.
Inappropriate Concrete Blocks
In reinforced concrete masonry cantilever retaining walls, both vertical and horizontal
reinforcement are grouted into hollow concrete blockwork. It is a common incorrect
practice to use flush-ended two-celled blocks (commonly designated 2042 or 2020 units).
Use of these blocks requires horizontal reinforcement to pass through a 10mm wide air
space that is incapable of being filled with grout at the perpendicular joints, and
is a potential source of corrosion. The correct blocks to use are H blocks (2048) or
Double U blocks (2091).
|





