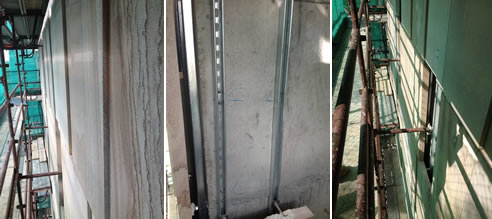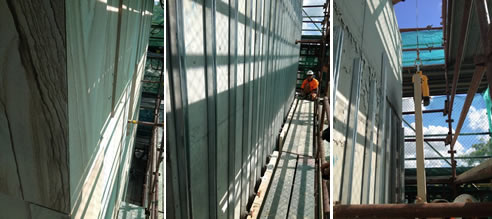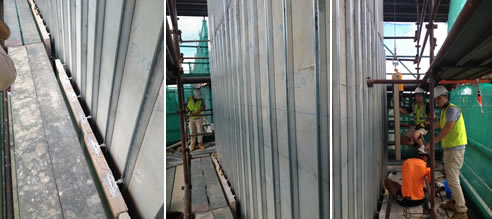NEWS ARTICLE ARCHIVESStoneSub System in Global Change Institute Project from Stoneclip Image 1 shows the face of the installed panels with their checkouts. The Stone itself comes from Wagner's quarry in Helidon. At this point they are up 5 lifts of panels =7000mm. Image 2 shows a close up of the channel with the claw bolts installed at 500mm centres. Image 3 Shows the installed panels though the bracing gaps. Shows the cavity and depth of stone panel. The project is the GCI (Global Change Institute) being built at the Qld University at St Lucia. The building is being constructed by Mc Nab builders and the Sandstone cladding is being undertaken by Stone Developments a local firm of contractors (www.stonedevelopments.com.au). The main building itself has the stone cladding starting 11000 mm off the ground level and rising a further 12000mm high and then returning under the soffit of the building for 450mm wide. The Sandstone panels are 1400mm high x 600mm wide x 75mm thick = weight of 140kgs/panel. Image 1 shows corner detail of the finished panels(ungrouted). Image 2 shows the installed channel @ 300mm centres to accept the panels of stone. Image 3 shows the slab lifter being used to lower and place a panel of stone into place. The outside panels are supported in a working area of 150mm off the concrete substrate of the outside of the building and they are all supported by the 16mm StoneSub system of Stoneclip.com. Seeing the panels are 75mm thick and the channel (41mm x 41mm x 2.5mm wall thickness), the cavity in which the panels are supported then is around 30mm off the channel face. The channel itself is fixed to the substrate at 500mm centres with 8mm claw bolts with 25 mm wide washers.  Image 1 shows the installed channel @300mm centres and the 16mm StoneSub brackets. Image 2 shows another view of the installed channel ready to accept panels. The last image shows the Supervisor, Stone Mason and his labourer installing a panel with the aid of the overhead winch and the slab lifter. The dead load of the panels is being supported by the 2 x 16mm shafts @ 30mm cavity is around 70kgs/ shaft, which is working within the 90kgs +/ shaft certified by the engineer. There is another large wall below this main entry to be clad with 1200mm wide x 600mm deep x 50mm thick panels onto a concrete block wall @50mm cavity to be supported by 10mm Stoneclip adjustables. |
 |
 |