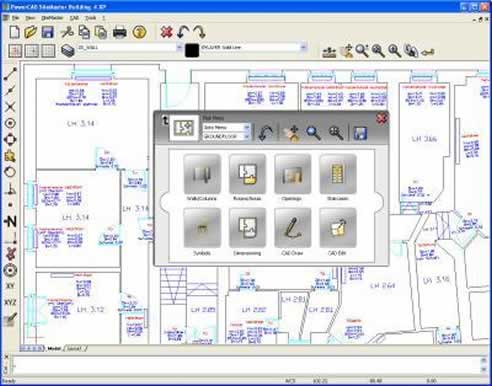NEWS ARTICLE ARCHIVES
MAPC's SiteMaster Building - measure and draw quickly

SiteMaster Building is fully AutoCAD compatible so there
is no need to replace your existing CAD system. SiteMaster Building seamlessly
integrates into your office-based system providing a mobile extension for the
design team to create or edit CAD plans in real time, on-site, without compromise.
Why draw with a pencil when you can draw with the accuracy
of a laser in half the time, for half the cost, with 100% accuracy. The
productivity benefits of the SiteMaster Building solution are so great that
the return on investment for the complete solution is usually less than 14 days.
Consider this typical scenario, involving AutoCAD® compatible drawings and
existing buildings:
- Two (2) technicians, using a laser-based measuring tool or tape, take
measurements on-site and draw the building by hand or mark up a CAD print.
They cover 750 sq/metres per day.
- Back at the office, hand drawn sketches have to be transferred onto the
CAD system by the CAD operator. If it takes 1 day to measure a property, it
will take normally 1 day to draw back at the office.
Compare this to what can be achieved with the SiteMaster Building solution:
One (1) technician takes measurements on-site and the system creates a
completed AutoCAD compatible drawing. The completed drawing is emailed securely
back to the office before the technician leaves the site. A SiteMaster Building
trained user will typically measure and draw more than 1000 square metres per
day, with 100% accuracy.
The ultimate time-saving solutions for architects, drafters, appraisers,
building surveyors and inspectors, contractors, engineers, estimators,
facility and property managers, flooring installers, real estate brokers,
retail store operators and any other professional involved in the measurement,
design, construction and management of buildings.
- Create highly detailed and amazingly precise floor plans on site, in real-time, in AutoCAD ready format.
- The drawing can be checked immediately on-screen, avoiding mistakes and guaranteeing high quiality.
- E-mail the finished CAD plans complete with your VoiceNotes and photo's back to the office in seconds.
- Accuracy of a laser distance meter for professional results.
- Area calculation of rooms, dimensioning, mark-up, comments, VoiceNotes and insertion of digital pictures are all an integral part of the product.
- For quoting, simply get your technician to go on site, draw plan view, then email it back to office for a quick and accurate quote.
- Site coordinators can have up to the minute site plans, amend them, then email them back to the office in real time.
- Advertise exact property area and even have a plan view for ads.
- Inventory of furnishings in rentals - produce spreadsheets of inventory and even attach serial numbers to furnishings.
- The camera function allows you to insert icon-referenced inspection photos and images.
- With the new virtual tours, SiteMaster Building can produce nearly 100% accurate floor plans with directional photos embedded right in the CAD file.
Download your fully functional trial version from the PowerCAD-SiteMaster web
site - www.powercad-sitemaster.com.au.
|
|


