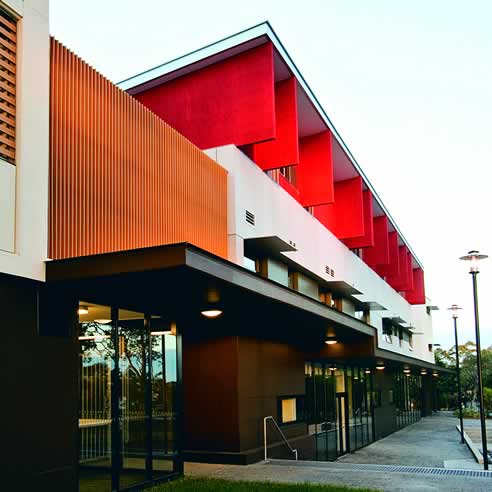NEWS ARTICLE ARCHIVES
Shadowclad® lightweight cladding from Carter Holt Harvey
Wood Products

Photo: Jiun Der Chung (B.Arch), courtesy of Architectus™.
Renowned, award-winning Architects Kerry + Lindsay Clare, from leading firm
Architectus, have completed over 120 projects ranging from residential to commercial,
educational and public buildings. Architectus has an environmental policy that is intrinsic
in every project. It states, "a sustainable design integrates consideration of resource and
energy efficiency, healthy buildings and materials, ecologically and socially sensitive land
use, and aesthetic sensitivity that inspires, affirms and ennobles humanity." Committed to
environmental and social sensitivity, Architectus considers sustainability at the core of
every project as well as the practice itself.
One such project is the new UWS Village at the University of Western Sydney in Parramatta
which opened its doors in February 2009 to throngs of students. Built to provide affordable
self catered apartments, the village aims to offer a refreshing, stimulating and comfortable
environment for students to live, study and socialise. Designed by Kerry Clare and her team
at Architectus, the modern design, coloured feature walls and extensive use of environmentally
sustainable products and practices appeal to and show understanding of today's and tomorrow's
students. UWS Village consists of 13 separate buildings that are typically 3 storey and are
predominantly made up of 5 and 6 bedroom apartments - this is recognised as the most successful
model for creating good 'share' relationships.
The environmental principles and technologies employed by Architectus in the design of the UWS
Village include cross ventilation to each individual bedroom and natural daylighting to all
spaces, insulated walls and roofs, reverse masonry veneer walls, solar hot water, grey water
reuse for the central laundry, orientation and sunshading. Shadowclad® lightweight cladding
'fins' top off the design on the third floors and minimise the impact of glare and radiant heat
from the sun. As Kerry puts it, "student housing needs robustness in its planning and materials.
We used steel and fibre cement board for cladding to the lower floors and 'softened' each building
with an expressive timber top level with overt Shadowclad sunshading. We then stained the
Shadowclad in a variety of earthy colours to create diversity and identity."
Even the paint chosen demonstrates the Architectus environmental policy - Resene Waterborne
Woodsman colour range provided low VOC, rejuvenating stains in four rich colours which is not
only long lasting but actually protects the Shadowclad substrate and it's certified by Good
Environmental Choice Australia.
Kerry states, "we have used Shadowclad for more than 20 years and it has always lent our
projects a natural and durable quality that compliments the way we put our buildings together.
It has its own aesthetic and has good environmental credentials." Shadowclad by Carter Holt
Harvey is manufactured from 100% legally harvested plantation grown Radiata pine and Forest
Stewardship Council (FSC) Chain of Custody certified products are available on request.
Shadowclad is available in sheets of coverage 1200mm width and lengths of 2440, 2745 or 3050mm
with a ship lap weathergroove joint on the long edge of each sheet. Shadowclad is treated to H3
which protects the surface against rot and insect infestation. It can also be used for structural
bracing when directly fixed to framing and can be supplied with a custom aluminium flashing system.
The surface has a rough, band-sawn face and is available with either vertical grooves or with a
textured finish, natural or pre-primed for painting. Shadowclad was selected for the UWS Village
not just for it's durability and environmental credentials but also for it's capability of being
enduring as an aesthetic.
Shadowclad has been used extensively on residential projects for many years due to it's durability,
insulative qualities and ease of installation. The UWS Village project demonstrates just how well
it can be incorporated into commercial buildings and as Architectus have found, although not
conventional, they can easily comply with fire safety measures. Forecasters suggest that the
trend towards more environmentally sustainable commercial building is not just something to look
forward to in the future, the time is now.
And for the students of UWS Village, the future also looks bright. Architectus has invested time,
effort and research into making the new precinct as welcoming and comfortable as possible. They
recognise that, "for students living away from home, it's important that planning arrangements
support living patterns to create privacy without seclusion and community without crowding."
From well appointed living and dining areas that provide a 'family' atmosphere to individually
cross ventilated bedrooms, even with the doors closed, the students are very well catered for.
"Even the laundry has a large window to the street and is situated near the club room, so that
washing day need not be a chore."
|
|



