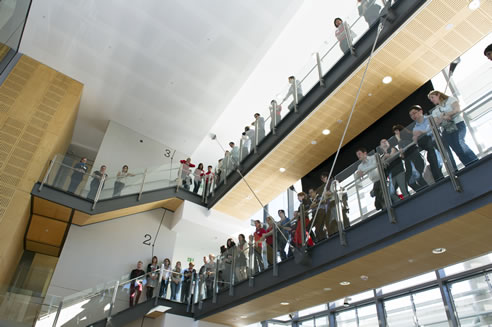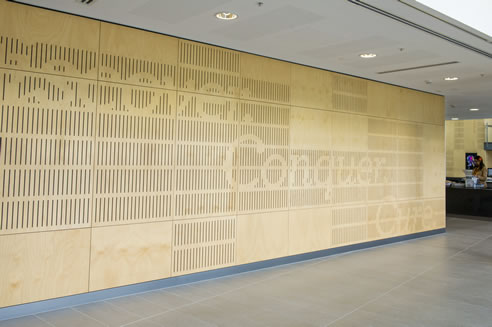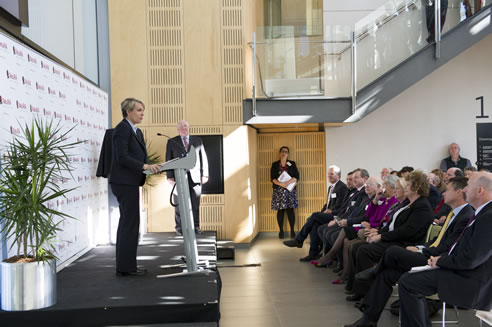NEWS ARTICLE ARCHIVESAcoustic Panels for Neuroscience Research Facility by Decor Systems Neuroscience Research Australia featuring Decor Acoustic Panels Designed by internationally acclaimed architects Cox Richardson, and built by Richards Crookes Constructions, the seven level Neuroscience research facility located at Prince of Wales Hospital comprises of double height basement, Entry, Administration, three floors of cutting edge laboratories, clinics, cafeteria, and seminar spaces.
Neuroscience Research Australia is internationally recognised by research leaders that relate laboratory based research to clinical research involving patients. The building therefore required the highest standard of research laboratories including fume cupboards, as well as a fully functional neuroscience clinic. The building now houses the following facilities; Brain Bank, Falls and Balance Research Group, Genetic Repositories Australia, Injury Prevention Research Institute, POWMRI Imaging Centre and the Spinal Injuries Research Institute. The development ties into the existing Neuroscience Research facilities via numerous link ways. Critical to both the ambience and the aesthetic demands of this project were the architectural acoustics. Decor Systems supplied DecorTrend slotted timber panels feature prominently throughout this landmark development, meeting noise control requirements, as well as satisfying the green star ratings required due to Decor Systems Good Environmental Choice Australia (GECA) accreditation and its Forestry Stewardship Council (FSC) certification. The development also interfaces with platform lifts, fire, chilled water, medical gases, security and data services. The project has a 5 star NABERS rating. Features include glazing, glass, special lighting and approved architectural features on the building facade along with the functional acoustic panel supplied by Decor Systems.
|
 |
 |

