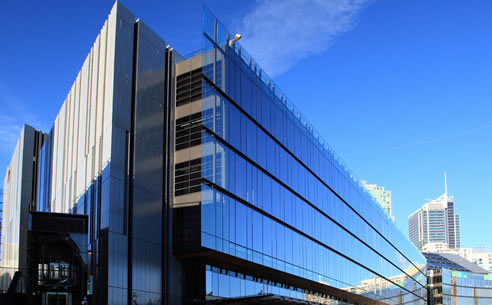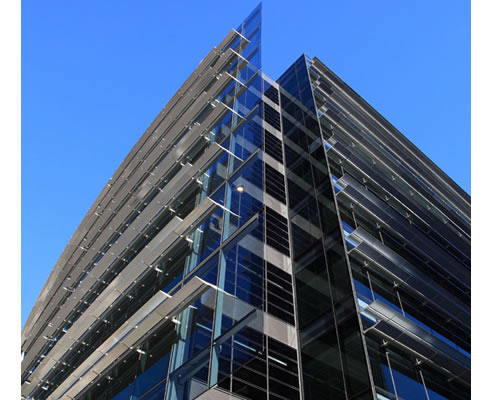NEWS ARTICLE ARCHIVESAnodised Curtain Wall Cladding from Permasteelisa
Darling Walk - Sydney, Australia. The Darling Walk project consists of two 9-story office buildings, the North and South Building, with a large skylight located on the top which curves up and over from level 6 to level 9. The curtain wall is made up of eight different facade types, with each type having a different external feature, glass, extrusion profile or frame colour. There are elliptical shaped sunshades to 4 elevations of the project, which are bright dipped anodized on the underside and clear anodized on the top. The north elevation of the North Building has angled shaped cladding features that vary in width and location with mullions angled internally to match up with the angle of the external features to provide some continuity between the outside and the inside.
|
 |
 |
