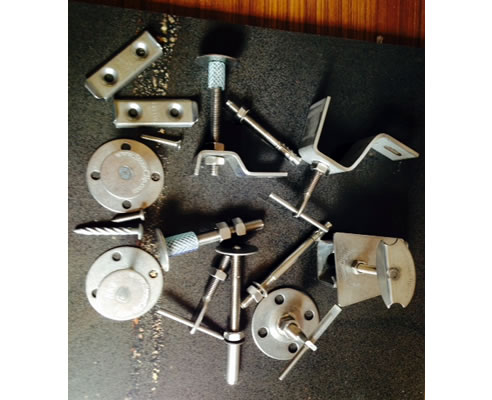NEWS ARTICLE ARCHIVESStone Facade Brackets and Earthquakes from StoneClip
Full Collection of products As shown in the last newsletter, we have taken the Z brackets into our range of brackets for the SUPPORT AND RESTRAINT of stone and porcelain panels. We now have a full range of brackets that covers and caters for all the trade. There has been great emphyises put on the effects of shocks from earthquakes have on external (and internal) facades on mainly commercial buildings. Most of this chatter has been coming from Façade Engineers, who have to get notice taken of their designs and not existing proven ones, which in most cases are ONLY TESTED on projected outcomes from theory. We cannot project from which way an earthquake will come (front to back or sideways shake). We can cushion that first shake if we have a suitable shock absorber installed in the supporting system of the panels on the façade substrate. In a majority of cases the damage is in the initial shake. It is well documented what happened in Christchurch, well the adjustable Stoneclips were the only mechanical support system used, where the panels survived intact on their substrate - AND that is the Forsyth-Barr building entry and the check in section at the airport - the rest of the buildings shook to the ground. In the Forsyth-Barr building the substrate was 22 mm thick plywood and the bracket backplates were secured by 3 x 14 gauge Pan headed S S screws and the airport project it was held in place by 2 x 6.5mm x 38mm zinc alloy drive pins/clip/ 1200mm x 600mm x 40mm thick. All of the adjustable shafts on our range of restraints have a plastic sheath THAT WILL SUPPORT the load on the shaft at the given cavities used. It is noted that in nearly all contractors and installers baulk at these plastic sheaths - but they work and we continue to use them. One of their main benefit is that they give the installer a way of ensuring the shafts are not load bearing downwards onto the panels below - this is the most common mistake with installing facades - it is all downloaded - no clearance under the shafts , when it should be each individual panel is only supported. There is great belief that by installing back of panel supports, you have solved it all - well this is not the case. In most cases the panels are installed at around 30-40mm cavity AND ONTO A LIGHT ALUMINIUM frame and to add more load the panels are all installed onto horizontal supports, which just PICTURE FRAME the panels and as they bounce around with the effects of the earthquakes, they have the effect of compounding the load downwards. If the panels can be kept to a smaller thickness and area, I can see this working well, but there is as much or chance of trouble with facade failure with thicker panels as there is with panels that are supported on their bed. |
 |
 |