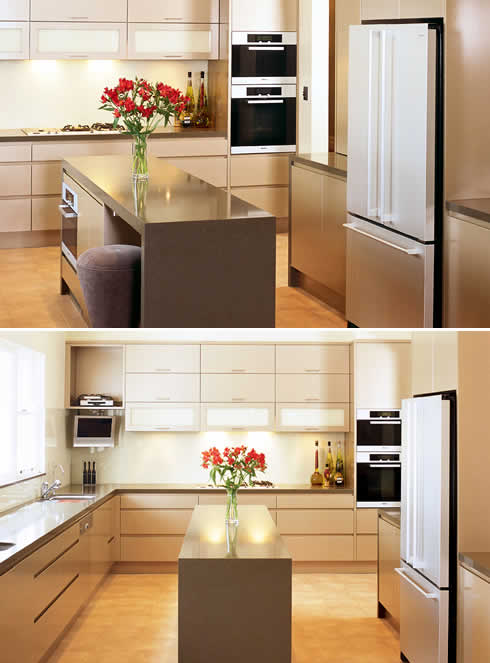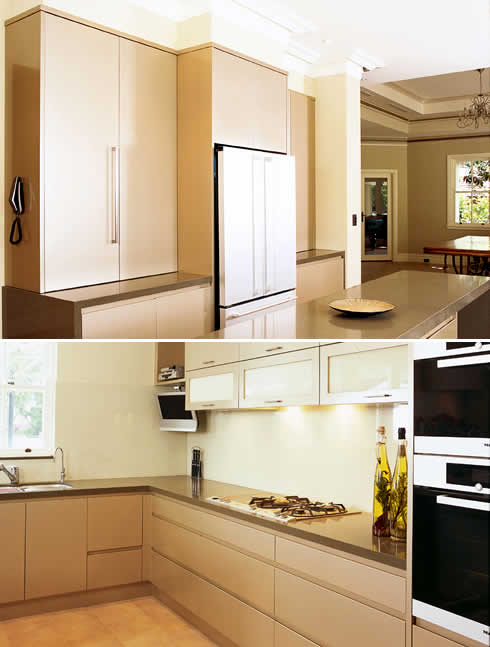NEWS ARTICLE ARCHIVESPlenty of light and lovely metallic finishes make this kitchen a visual delight
In any kitchen renovation, it's vitally important that the new space be designed in sympathy with the style and tone of the surrounding areas. This kitchen renovation is an excellent example of how to design a room that complements, rather than clashes with, the home in which it resides. Clean, strong lines allow the contemporary-style space to retire to the background while the period-style architecture of the home takes centre stage. The open-plan design allows users to easily navigate between the kitchen and living area, making the space ideal for entertaining and socialising. "The kitchen looks modern but sits well within the existing architecture," says designer Andrew Dee. "This kitchen has a lovely ambience, which is enhanced by the natural light through the large window." Satin metallic polyurethane is a great choice for cabinet doors and drawers as it sparkles in the natural sunlight and gives the space a feeling of being light and bright. The surface is also very easy to clean, making it a simple task for the owner to keep the kitchen looking great. Andrew has designed the room with a number of preparation areas surrounding a central island bench. The bench is an excellent addition, which can act as a snack/breakfast bar or meal preparation area. It mimics the finishes and colours of the adjoining rooms and acts as the integrating factor between these rooms. Stainless-steel Tandem Box drawer inserts and soft-close mechanisms have been included on all cabinetry to ensure that the kitchen operates at the height of efficiency. The kitchen was designed by Andrew Dee and built by sales@wonderfulkitchens.com.au Bill Anagrius Photography. DOORS & PANELS Metallic polyurethane in Virtual Snakeskin with matt finish APPLIANCES Oven - Miele H4640BPKAT; © Used with permission from Kitchens & Bathrooms Quarterly magazine.
|
 |
 |

