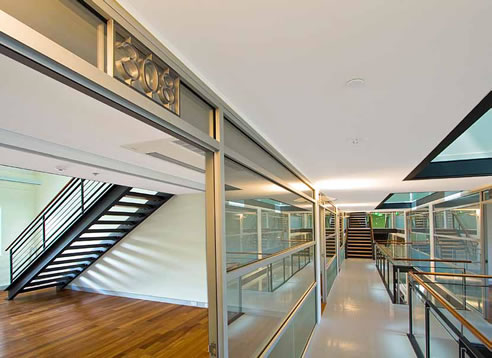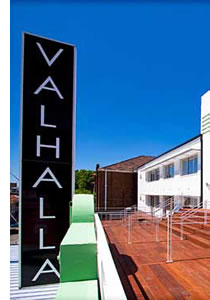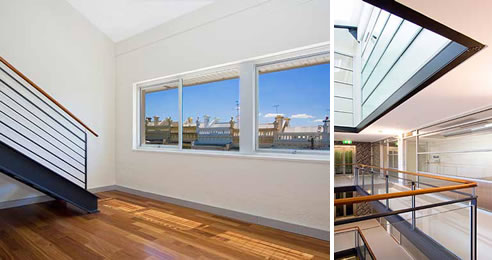NEWS ARTICLE ARCHIVESCommercial Framing Systems from Architectural Window Systems VALHALLA CINEMA - Glebe's Iconic Arthouse cinema becomes Sydney's newest boutique office. This stunning and sensitive redevelopment showcases the diversity of AWS commercial framing. Glebe's Iconic Arthouse cinema becomes Sydney's newest boutique office space. Light, airy and modern, this stunning and sensitive redevelopment showcases the diversity of the AWS Commercial framing range. Once a magnet for Sydney's most discerning cinema-lovers, Glebe's Valhalla Theatre survived from 1938 until its eventual closure in 2005. In 2006, property developer WProperty purchased the site, with an eye to transforming it into contemporary commercial real estate. From the start, the project was both sensitive and ambitious. Listed as a National Trust site in 2005, the development brief was to retain the existing shops, lobby and arthouse cinema atmosphere whilst providing fully functional work studios. The task required experienced architects who would understand the careful thought required by the project and the community at large. Architects, Tanner and Associates, were commissioned to transform the building into boutique work studios. AWS Commercial systems were specified for use throughout the project, with clear anodised Series 80 Offset framing chosen to create 38 new office studios. This framing is ideal for commercial internal applications, as the narrow profiles provide a great solution for partitioning and make the most of floor space. Clear and reed glass has enhanced opportunities for tenant interaction and allows natural light to flood the building. AWS Commercial Offset framing has been designed to complement the AWS Commercial CentreGLAZE™ range. The 80mm Narrow Offset frame system is ideal for use in internal partitioning applications. The narrow frame gives a clean, minimal aesthetic.
The Series 80 Offset Commercial Framing has a number of innovative features which made it an ideal choice for this project, these include:
The light-filled workspaces have access to external decks, courtyards and lofts. AWS Commercial Architectural systems were selected to replace existing windows and doors. The new systems delivered a contemporary aesthetic and improved accessibility. Series 50 Doors, Series 462 Sliding Windows and Series 466 Awning Windows were used across three levels of the project, affording clean, wide openings to maximise views and ventilation. On top of all this, the common areas feature highly impressive three-storey voids which visually connect the interior spaces, and will invite sunlight back into this landmark structure for generations to come. AWS Commercial fabricator Manly Windows were engaged to handle all aspects of glazing for the Valhalla project. The Manly Windows team are experts in providing unique commercial glazing solutions and had worked extensively with the builder on previous projects, giving the project team confidence in their ability to handle the job. The ability of Manly Windows to provide both external and internal glazing solutions was also a great advantage for the builder. structure for generations to come.
|
 |
 |

