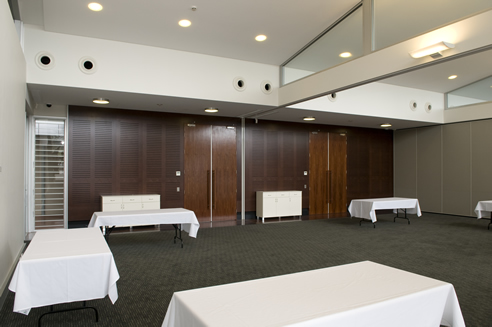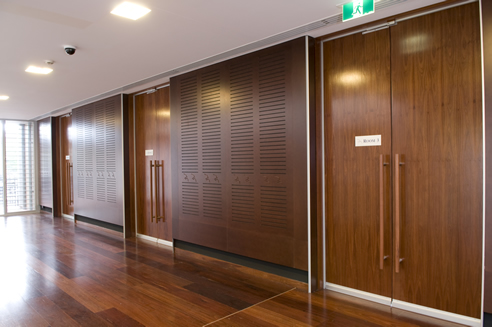NEWS ARTICLE ARCHIVESAcoustic Operable Walls from Decor Systems Australia Eastern Suburbs Condolence Rooms, Sydney. The facility consists of a light weight structural steel with infill masonry. Areas of the facade are rendered with main entry areas lined with sandstone. The grey coloured roof is made up of low sloping metal decks help to minimise the bulk of the building. The exterior walls are have large glazing areas allowing the light to bathe the internal of the building. High level glass louvres allow heat build up to be vented to the outside air. The Condolence Room is a single large area which can be divided into 3 with the use of acoustic operable walls. A full commercial kitchen serves the condolence rooms and also serves the coffee shop and new florist shop which is available to the public to use. The coffee shop has large bi-fold doors which allows the patrons to fully utilise the out oor covered timber deck. Decor Systems supplied pre-finished DecorTrend acoustic wall panels to this award winning project. The deeply toned panels add an ambience to this facility in an environment that often calls for sensitivity and empathy. This project was designed by Habitat Architects and built by Stephen Edwards Constructions. It was the recipient of the award for the Best Retail Building up to $20 Million. |
 |
 |