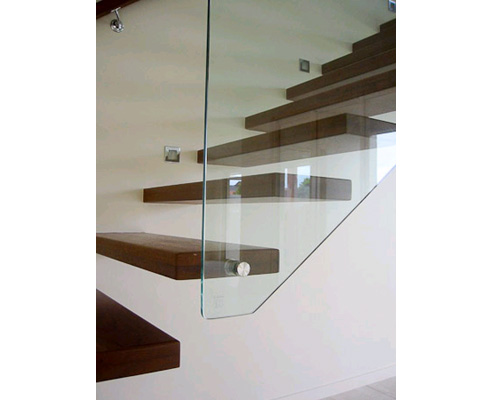NEWS ARTICLE ARCHIVESCantilevered Stair Tread Installation by Arden Architectural Stairs Cantilevered treads: technical advice Technical advice and tips for architects, clients or builders considering a cantilevered staircase.
Engineering Arden has several methods for supporting cantilevered flights. The first method applies to installations to a heavy structural wall, where sufficient space is allowed to the plaster line. Tread supports are welded to mild steel SHS frame that is fixed to wall. Consultation with the structural engineer responsible for the main structure is advisable to ensure it is structurally adequate to take the cantilever load that will be transferred to the wall. When sufficient space in the stair cavity has not been allowed for locating the plaster sheet off the wall, an alternative method is to sandwich the wall with plate steel stringers with through-wall connections. A degree of construction expertise is required to ensure that the loads do not transfer to the wall structure in shear, thereby compromising its material integrity. Where light-weight framing is used for walls, Arden advises that a double-framed wall be included in the stair construction component, in steel or potentially timber (in the case of full timber staircase). The double framed wall may therefore be constructed from structural plywood on either side of a timber frame, or alternatively as a complete structural steel frame. Tips for the architect, client or builder Arden suggests the following take-home points for those considering a cantilevered staircase.
 |
 |
 |