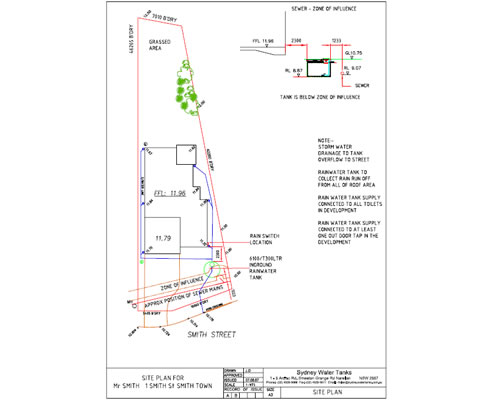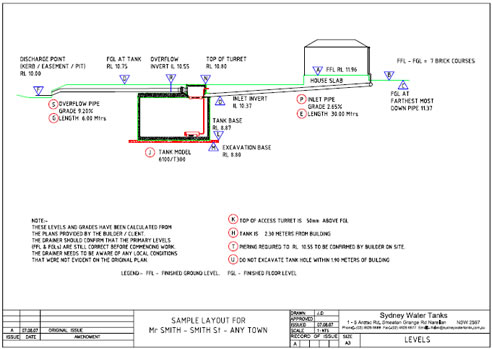NEWS ARTICLE ARCHIVESComplimentary Drafting and Design Service from Sydney Water Tanks Sydney Water Tanks is able to select the best tank to suit the proposed house on any block of land. All that is required is a site plan with spot levels or contours showing the house outline. If the site plan is emailed in CAD format, the selected tank can be drawn on the plan together with the drainage lines. More importantly, a drainage profile can also be produced for use by the drainer and excavator operator. With the drainage profile on file, the architect, engineer and builder can all be sure that the tank can be installed at the chosen position knowing there is correct fall to the tank inlet and discharge point. This can be done while the project is at the planning stage, eliminating any guesswork later when construction is under way. This service is a proven success, with a number of drainers now simply presenting the drainage profile to the excavator operator to dig, saving time and money on site. Other benefits:
Sydney Water Tanks works with architects and builders from concept stage and planning until the installation is complete. An installation procedure is available and is currently being used by a number of leading builders to ensure that their Sydney Water Tanks are being installed efficiently.
|
 |
 |
