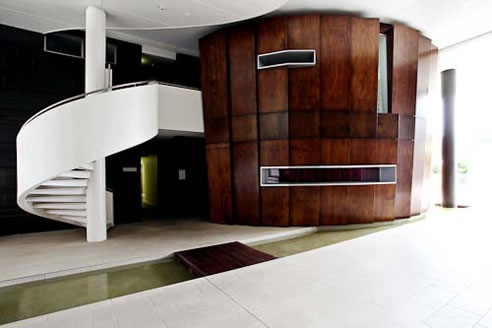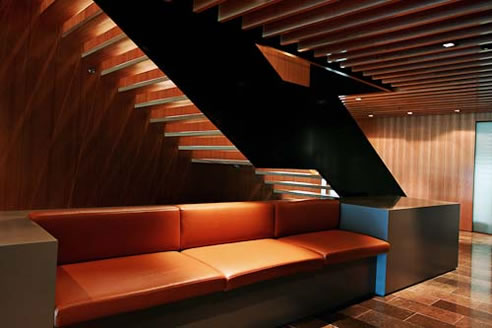NEWS ARTICLE ARCHIVESCommercial Stairs from Arden Architectural StairsCommercial stairs and the architectural interior By their very nature, a commercial staircase is a complex project; they often form part of a showpiece layout in high-exposure foyers, showrooms, or corporate offices. Further commercial stairs in Australia must comply with a formidable array of codes, standards, and environmental certifications. An initially sound architectural concept for a commercial stair, implemented poorly, can easily become an eyesore or lead to budget blowouts and project overruns. If handled well, commercial stairs can support the overall design concept, presenting as an 'engineered interior sculpture' and arresting the attention of the viewer. In this article, we consider two commercial staircase installations that are relatively restrained and understated. They illustrate the point that ornamentation detail in corporate stair design are usually less important that the need to integrate with the broader architectural concept.
At Flow Residential Apartments in Brisbane, the weight and presence of the feature curved panel wall relates logically to the fluid silhouette of the spiral staircase. The staircase has been considered both as a stand-alone feature, while also communicating with the surrounding structures.
In Worley Parsons' corporate staircase, we can see a well-realised example of stairs playing an integral role in the design intent of this commercial interior. Designed to dominate this inner space, a stringer of uncoloured steel captures attention as it invades the reception area from above. Rather than co-operate with the surrounding textures and colours, this commercial staircase contrasts with all surrounding surfaces, including the apparently unsupported treads cut between it and the adjacent feature wall. Many more examples of commercial stair installations can be found at www.arden.net.au. A modern commercial staircase contractor must not only realise architectural intent, but also achieve and report on green-star & VOC ratings, engineering design-load requirements and comply with all required disability, access and mobility standards. Further technical information may be obtained at the Arden website. |
 |
 |

