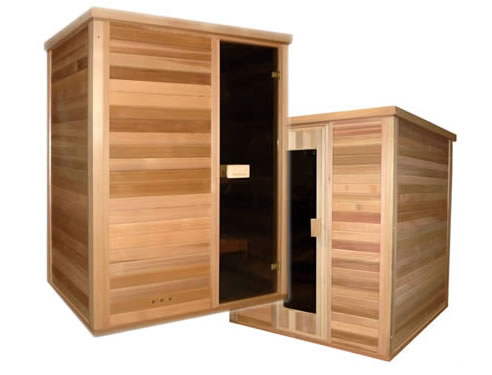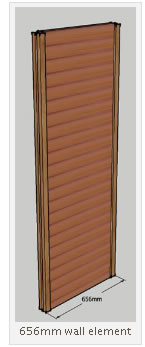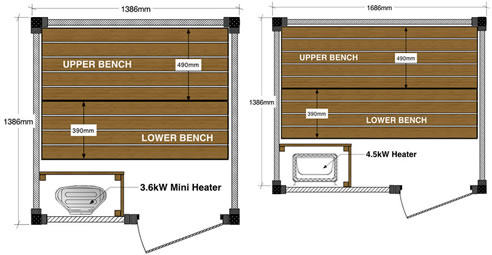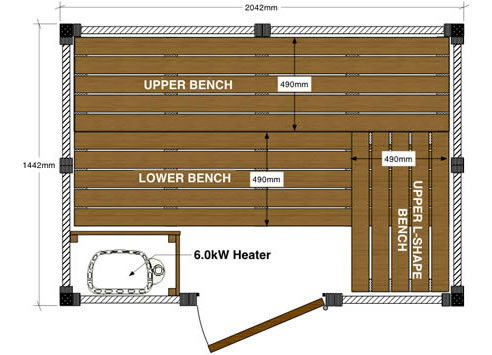NEWS ARTICLE ARCHIVESNew Sizes for Cedar Saunas from Ukko Saunas Ukko Cedar Log Sauna Range We've been redesigning our Cedar log hot rocks traditional saunas to make them most cost effective without compromising the quality. Based on our research, we've come up with the following sizes:
The dimensions of the saunas above are based on the standard sauna wall element width with added 130mm for the corner posts. Below are wall element sizes:
- 656mm If you would like to have your sauna made out the best Canadian Western Red Cedar timbers and keep the cost down, you can work out your own sauna dimensions by simply adding or removing panels. And don't forget to add extra 130mm for sauna corners. All Ukko standard sauna packages come with all glass toughened door with roller catch, handles, sauna heater with rocks and built-in controls, sauna light fitting, benches, heater guard rail, floor board, Cedar finish air vent and sauna accessories - bucket, ladle and thermometer. The idea is that you can start enjoying your sauna straight away as soon as it's assembled and the heater is connected to your household main power board (always consult certified electrician for the wiring and connections). Available Options:
- Traditional style Cedar door with small window Below are floor plans for some of the previously mentioned sauna dimensions:
|
 |
 |


