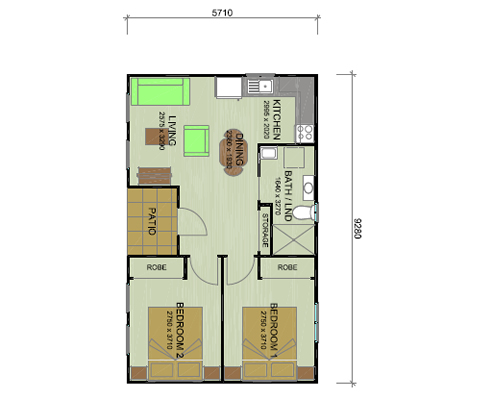NEWS ARTICLE ARCHIVESTelopea Granny Flat from Ian Cubitt's Classic Home Improvements As the largest Granny Flats builder in NSW we can ensure that you as our client will have the best opportunity to take advantage of an investment that pays itself off in 5-7 years, with a return on revenue of 15%-18%. We will do it all for you; Concept, Council Approval, Construction. The latest 2 Bedroom Telopea design has the following inclusions: 2 Bedroom Garden Apartment FLOOR STRUCTURE
- Steel floor framing including 19mm particle board flooring or TERMITE TREATMENT - Termite treatment in accordance with Australian Standard AS 3660 EXTERNAL CLADDING - Selection of quality cladding in pre coloured vinyl or painted fibre cement sheeting WINDOWS - Aluminum framed windows including security keyed alike locks & insect screens PITCH ROOF
- Colorbond roofing in a selection of colours INSULATION - High performance insulation to all floors, external walls and ceiling areas DOORS
- Designer solid core external door with glass inserts
MOULDINGS
- 42 x 19mm Bull nose skirting INTERNAL LININGS
- Smooth finished plasterboard to all internal walls CORNICE - 90mm coved cornice to all internal rooms ROBES/STORAGE
- Sliding mirrored wardrobe doors in white aluminium frame to bedrooms TILING
- White wall tiles to kitchen and laundry splash back KITCHEN
- Laminated white or black bench top KITCHEN APPLIANCES
- Electric cooktop KITCHEN SINK - Stainless steel single bowl with basket waste BATHROOM
- White ceramic toilet LAUNDRY
- Stainless steel tub with white under tub cabinet HOT WATER SYSTEM - 5 Star energy saving LPG system
RAINWATER TANK & RECYCLED WATER SYSTEM
- 3000L rainwater tank in a selection of colours PLUMBING
- Kitchen, bathroom and laundry connections ELECTRICAL
- 8 light points PAINTING
- Painting to internal walls, ceilings and timber works FLOOR COVERING - Floating timber flooring to floor areas WINDOW COVERINGS - White Roller Blinds to window openings MAILBOX - Primrose Steel Letterbox COLORBOND FENCE
- 8m of 1.8m high Colorbond Fencing CLOTHESLINE - Steel powdercoated slim clothesline SPECIAL INCLUSIONS
- Classic Structural Guarantee For pricing information, please contact us. |
 |
 |
