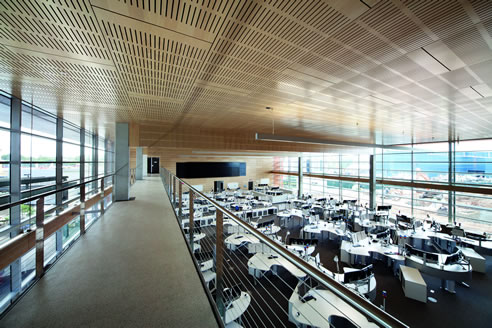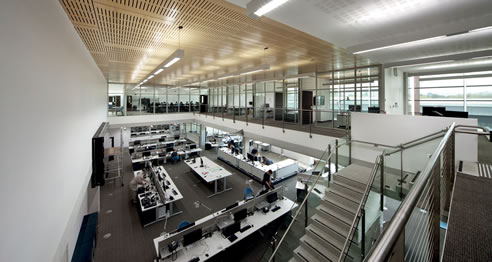NEWS ARTICLE ARCHIVESDecorTrend Acoustic Ceiling Panels from Decor Systems The Queensland Emergency Operations Centre (QEOC) The Queensland Emergency Operations Centre (QEOC) at Kedron Park incorporates world's best practice technology for the management of emergency communications and disaster coordination to the state. The design of the complex was twofold: 1. To ensure the provision of highly efficient and technically integrated spaces that would answer to the demands of a complex state-of-the-art management facility. 2. To provide a calming and well-organised environment that would create a comfortable setting for workers involved in high stress management operations. The project, undertaken for the Queensland Department of Community Safety, is also designed to high environmental standards with Green Star design certification at a 5-star rating. This has been achieved both in terms of the Centre's construction and its long-life operation. A key design element of this project was the specification of Decor Systems DecorTrend Acoustic Panels to the ceilings in the call centre area. The material expression of the larger interior workspaces using customised plywood lined pods creates a sense of warmth while also providing effective noise dampening. The environmental credentials of the DecorTrend panels include:
These 'green' attributes were vital in ensuring that the project complied with the design objectives of the project. The operational aspects of QEOC (Communications and Disaster Management) are housed in two parallel wings with their long elevations oriented north south, allowing for efficient control of environmental conditions, light and air. With great importance placed on the comfort of employees dealing with stressful situations day to day, the design incorporates opportunities for breakout spaces from the secure facilities housed in the Centre's main wings. These include:
Both buildings of the QEOC complex have a broad central work zone with an 1800mm cantilevered circulation zone down either side - a distinction which is also expressed structurally. Opening up the edges of the plan creates a filtering effect of space and light through the depth of the buildings, providing important relief to internal spaces while maintaining the provision of functionally efficient and secure work facilities within.
|
 |
 |
