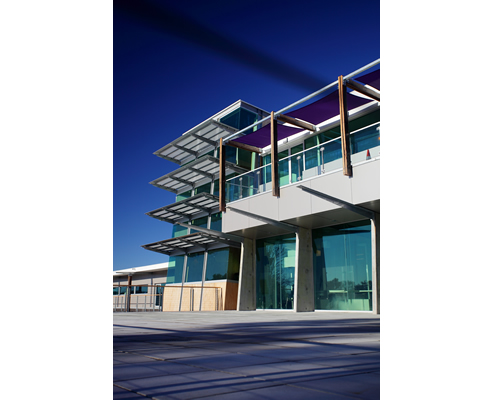NEWS ARTICLE ARCHIVESGlazing Create a Unique Environment from Architectural Window Systems A pivotal member of the local health care community, the newly constructed Monash Bendigo Regional Clinical School offers students exceptional training opportunities. As a major feature of the area's hospital and research precinct, visual outlook and penetration of natural light into the building were major objectives for the building's functionality and the creation of an environment to be enjoyed. Large glass voids face north to trap the light and provide northern heat gain during the winter months. An additional feeling of comfort and openness is evoked as the light diffuses into the internal areas. 6mm Evantage Supergreen toughened glass was used to minimise solar heat gain and reduce internal temperatures. Transparency of the total building at each level was paramount, no more so than the public entry point to the building's south, where large; full-height glazing has been used to provide a sense of welcome. Similarly, the north side now draws light in and enhances the sense of arrival and connection with other major buildings within the precinct. A variety of Elevate™ Aluminium Systems window and door systems are utilised across the project. The building façade incorporates Series 400 CentreGLAZE Commercial framing alongside Series 407 FaceLINE framing. Series 50 Commercial doors are used extensively within the building, selected for their superior strength and seamless integration into Elevate™ framing systems. |
 |
 |