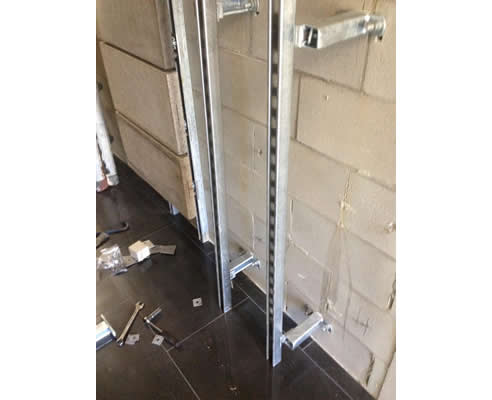NEWS ARTICLE ARCHIVESSupportclip on Adjustable Substructure from Stoneclip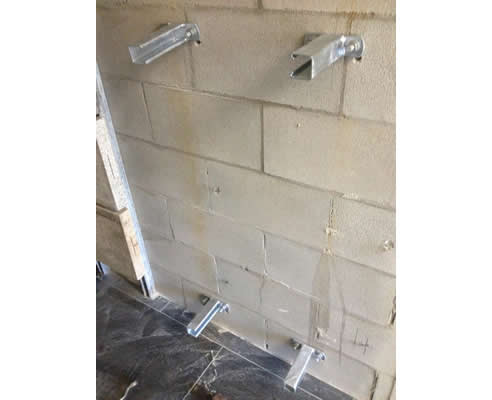 Shows the channel base plates bolted to the concrete block wall@ 300 mm centres exact
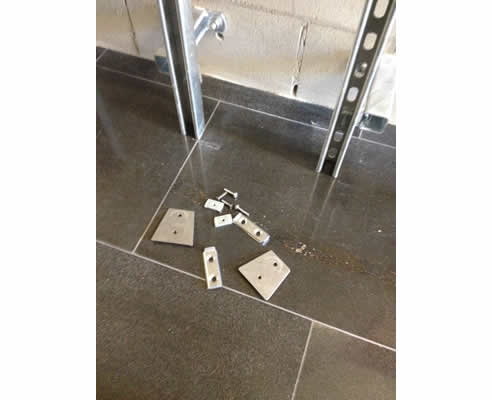 Shows the vertical channel after it has been plumbed and the fixings to hold the panel onto the channel 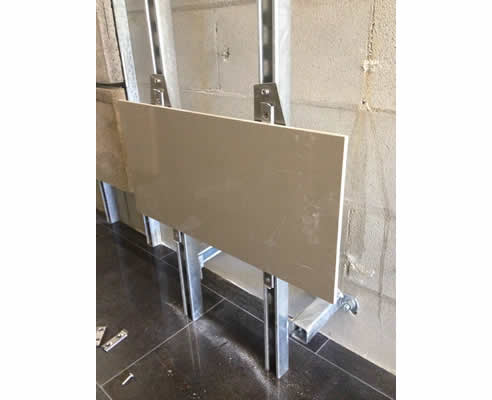 Shows the first panel installed onto the channel. The panel is only fixed load wise at the top, the bottom doesn't carry the load, only position 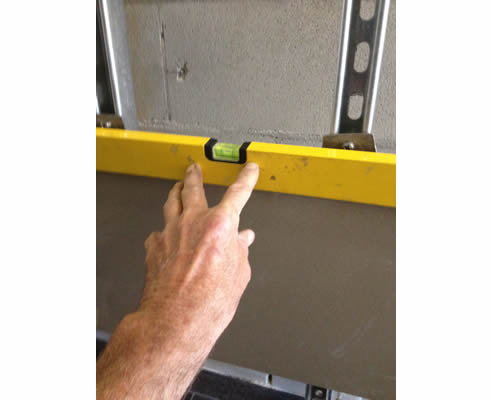 Shows the top of the first panel level and all the rest will follow 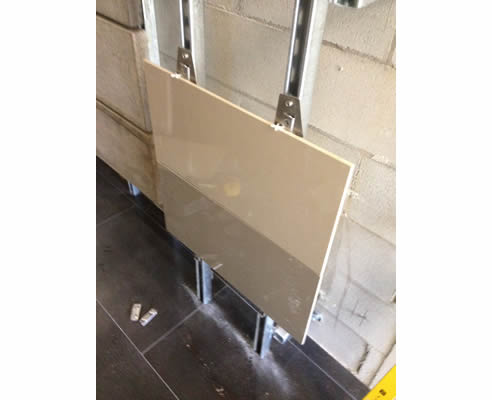 Shows the second panel installed at 3 mm joint width. Spacers only needed while installing for position 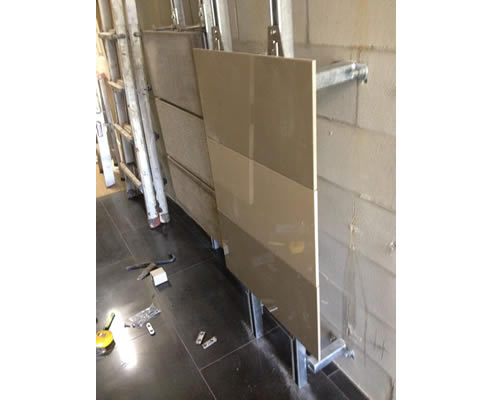 Shows the 3rd panel installed 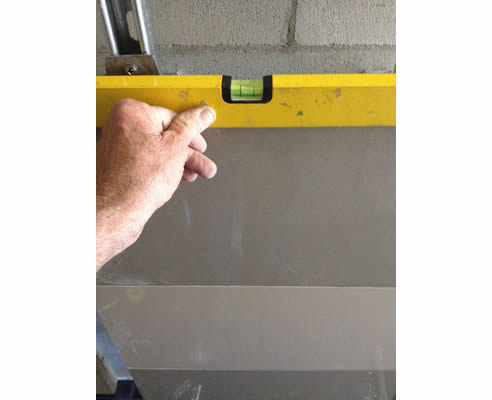 Shows that the panels are still level as all are cut with the same machine 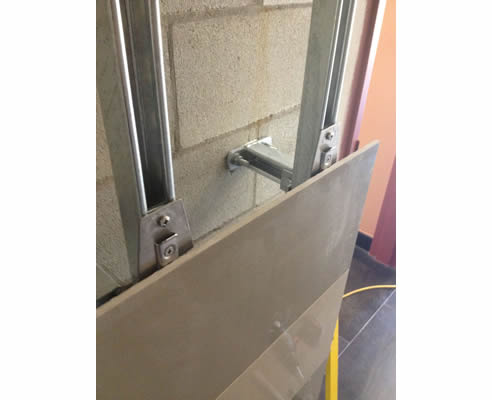 A close up showing the base plate onto which the Supportclip fixing is mounted with the countersunk screw 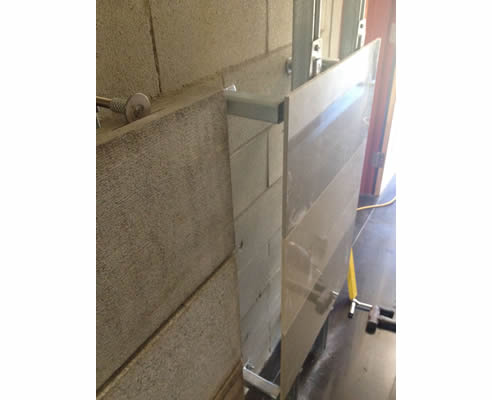 A side view showing how perfectly plumb the panels are 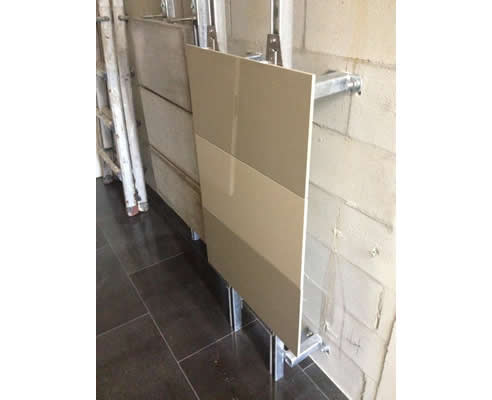 Another view showing how perfect you can erect |
 |
 |
