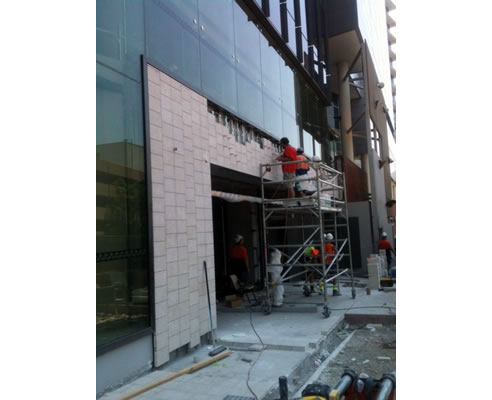NEWS ARTICLE ARCHIVESStonesub Stone Cladding System from StoneClip The above photo is of the entry to the parking area of the new QLD Institute of Medical Research (QIMR) building which is being tiled and cladded throughout by Tilecorp Pty Ltd, using the Stonesub System of Stoneclip to achieve the cladding of the cavity of 150 mm to this area (total cladding distance =170 mm). The material chosen by the architects ( Wilson architects )is a small polished concrete panel 300 mm x 200 mm x 40 mm thick. The fixing shafts on the StoneSub brackets in this case are 8 mm thick x 150 mm long and mounted back to the 42 mm x 42 mm channel with our secure and adjustable fixing brackets. They allow infinite adjustment to plumb and level the panels through installation. They are used on the horizontal surface as well for the suspended ceiling of the entry using the same panels as the cladding. The size of the panels (300 mm x 200 mm) means that 17 panels are installed/ m2 and also that every second row is offset, to add to the challenge. |
 |
 |