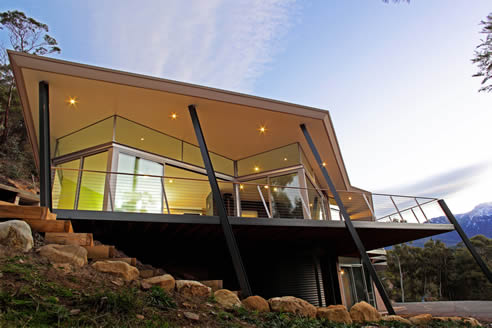NEWS ARTICLE ARCHIVESElevate™ Aluminium Systems from Architectural Window Systems ELEVATE™ ALUMINIUM SYSTEMS CREATE A SEAMLESS TRANSITION Just minutes from the CBD, the property is situated in the foothills of Mt Wellington, Tasmania, on a steep and spectacular 3.8 hectare ex-quarry. The clients' brief was clear from the outset. Their major priorities were for a contemporary home with light-filled spaces that integrated sustainable design principles with the ability to be carbon neutral into the future. According to Building Designer, Mike Cleaver, the building's inspiration was derived from natural plant forms reaching from the terra firma towards the sun. The site afforded a number of challenges and opportunities. Ultimately, the design concept was to bunker the home deep into the quarry site, allowing it to seemingly emerge from the hillside and connect with the natural environment. In fact, this was a key sustainability strategy. The rear roof is deliberately pitched just above ground level, with dual roof planes reaching up to the northern sun and mountain views. Calculatedly large eaves control northern solar access during winter and summer. The southern rear walls of the home are earth-bermed, providing additional thermal efficiency to the battened insulated wall, and the strategically positioned dual-pitched roofs allow abundant northern solar gain. Ventilation is further enhanced through the double glazed Low E clerestory windows. Mike was specific in his choice of Elevate™ Aluminium Systems window and door systems. He explains, "The use of inclined steel columns and exposed lintels was combined with Elevate™ Aluminium Systems systems to span large openings, creating a seamless transition onto the northern external decks and vista beyond. Importantly, the ease with which these large openings function is second to none." This sensational project has been recognised for excellence in design, winning numerous awards at the 2011 Building Designers Association of Tasmania's 2011 Awards presentation. For more information on this project, click here. |
 |
 |