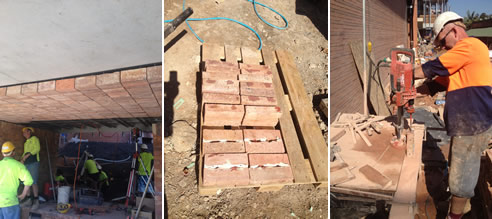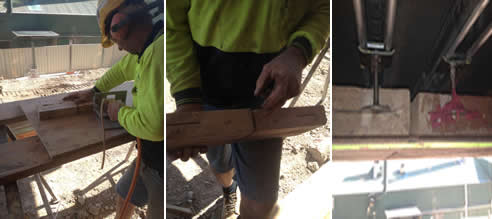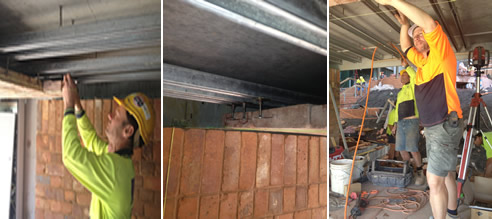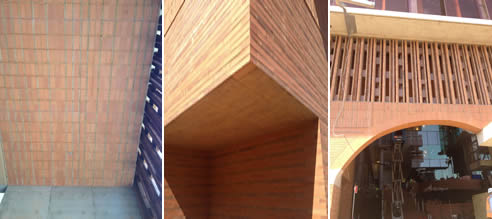NEWS ARTICLE ARCHIVESSoffit Installation of Bricks from Stoneclip The TRI building (Translational Research Institute) is built on the campus of the PA hospital in Brisbane Qld and will be opened in late 2012. The joint Architects on the projects are Donavan- Hill and Wilson Architects The builder is Watpac, the structural engineers is Bruce Lemcke Engineering Pty Ltd, who are represented on site by engineer Mr Jeffrey Roulston, who in conjunction with Mr Stuart Williams of FTF Bricklaying tested Stoneclips substructure channel support system '8mm StoneSub' and chose it for the soffit supports for the project, as well as the 8mm adjustable clips as the supports for the arch over the main entry. This is the sixth project that has been installed and supported by Stoneclip in Soffit siutuations using the 15 mm set size clips, the 6 mm adjustable clips and the StoneSub system. Previous to this the systems have been used to support 200mm x octagonal terra cotta tiles 25mm thick, concrete tiles 40mm x 400mm x 240mm, granite tiles 600mm x 300mm x 20mm thick, Marble tiles 600mm x 300mm x 20mm thick and also limestone 800mm x 400mm x 20mm thick. These projects are from Perth, Melbourne, Sydney, Portsea and Brisbane. The first three images above show: The brick ceiling (soffit) in place with the front edge of the bricks being cut around the 41mm x 41mm channel substructure, so as to hide it from view, the brick modules that are all dowelled and assembled as one with the aid of 5mm Stainless Steel threaded rod which has been epoxied together in the bricks to make a solid module of 461mm l x 155mm w x55mm deep, with a weight of approx 5 kgs/unit and finally the drilling machine to pre drill the 8mm holes into the bricks to accommodate the 5mm x SS rods. The above three images show the kerfs being installed in to the brick modules before assembly onto the substructure. The cutter is the Stoneclip air/ water cutter being used dry. The second image is showing the finished kerfs in the brick modules, the kerfs are in the middle of the bed BUT could have been further towards the bottom edge of the brick to give more strength, but in this case they are filling the kerfs also with epoxy so there is NO CHANCE OF STONE FATIGUE. The last of the above three images shows the 8mm StoneSub bracket in place and the epoxy that is injected into the kerf on the installed module as well on the disc and shaft to accommodate the next module that fits onto it. The cavity the modules are being installed at is 30mm but could come down to 15mm or out to 45mm as the shaft length is 70mm long. The joint width between the modules is 8mm, so it works perfect with the shaft thickness of 8mm.  These three images show the installer adjusting the StoneSub brackets into their alignment and locking into place, which is set by the laser level set up behind. On a good day you can only install 35 units, which is 2.5m2, which is slow but the finished product has achieved what is required to be secure in place. The next is a photo showing the edge stones, where you still need 2 brackets for balance of the modules. The final of the three shows Mr Stuart Williams (0418 876 858) F/man of FTF Bricklaying installing and checking as the sections go into place. The channel is slung from the concrete slab above on 8mm threaded rod that is set in to the slab with 8mm loxans @1000mm centres.  These last images show the finished ceiling in one of the sections, which has been installed the same way. Image two shows the first finished ceiling on the S E corner of the building and the last shows the arched entry that is constructed of bricks 55mm wide and supported and held in p[lace with the 8mm adjustable system. |
 |
 |