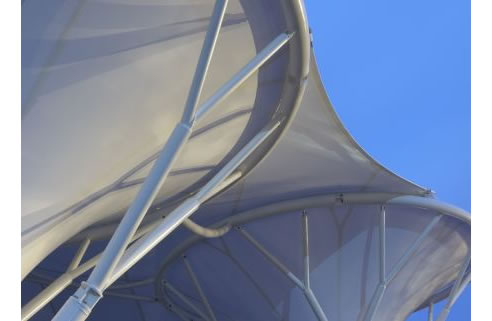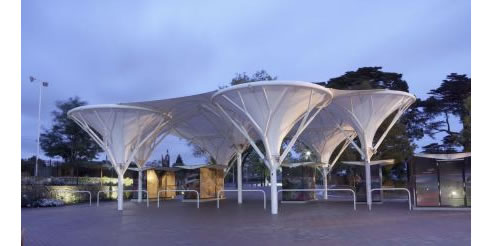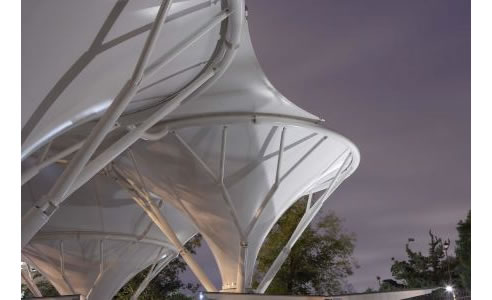Architectural Membrane Shading from MakMax Special Features Based in Melbourne, Victoria Australia, Flemington Racecourse aims to provide amenity and shade to the punters entering the racecourse. The purpose was to provide a dynamic meeting point to the North of the Flemington Racecourse, where people can meet, greet and gather prior to entering the grounds. The client requested that the structure reflect existing trees around the Northern entrance and to create a fantastic and newly developed addition to Melbourne. The inverted cones provide a dynamic and structurally stimulating environment that replicates the surrounding existing trees and continues the focus of Flemington's beautifully manicured gardens: the central column being the trunk, the CHS steel frame represents the trees main branches and the seams of the fabric represent the smaller branches. The structure also was deemed environmentally friendly as the water is gathered and channeled to their storm water storage pit to water the surrounding gardens and trees. The difficulty in bringing this project together was that the structure had to replicate trees to continue the garden theme of the racecourse. The successful structure now provides a focal point to the entire site for people to gather together. The structure is dynamic, energetic as well as environmentally friendly. Of an evening it transforms into an enormous lantern, assisting the people from the car park, railway station and bus-stops to find the entrance quickly and safely. The result of this structure was immediate as the client purchased an additional five modular structures for another zone of the site.
|
1300 625 629 1/115 Frederick Street, Northgate, QLD 4013
|





 Single Bay Carpark Shade System for
Single Bay Carpark Shade System for Saddle-Shaped Shade Structure for
Saddle-Shaped Shade Structure for Modular Shade Structure for Parks and
Modular Shade Structure for Parks and Modular Shade Structure for Iconic
Modular Shade Structure for Iconic Quasar Modular Shade Structure for
Quasar Modular Shade Structure for Portable Architectural Umbrella by
Portable Architectural Umbrella by Pavilion Modular Shade Systems for
Pavilion Modular Shade Systems for Versatile Shade for High-Wind Areas from
Versatile Shade for High-Wind Areas from Column Free Shade Coverage for Large
Column Free Shade Coverage for Large Large-span Shade Solutions for Community
Large-span Shade Solutions for Community All-Weather Protection Sports Outdoor
All-Weather Protection Sports Outdoor Canopies for Sun-Safe Outdoor School
Canopies for Sun-Safe Outdoor School Commercial Carpark Shade and Weather
Commercial Carpark Shade and Weather Saddle-Like Shade Structure for
Saddle-Like Shade Structure for Modular Shade Structure for Parks or
Modular Shade Structure for Parks or Inverted Umbrella-Style Modular Shade
Inverted Umbrella-Style Modular Shade Quasar Modular Shade Structure for
Quasar Modular Shade Structure for Pavilion Modular Shade Structure from
Pavilion Modular Shade Structure from Modular Umbrella Shade Structures for
Modular Umbrella Shade Structures for Shade Structure for Events by MakMax
Shade Structure for Events by MakMax
