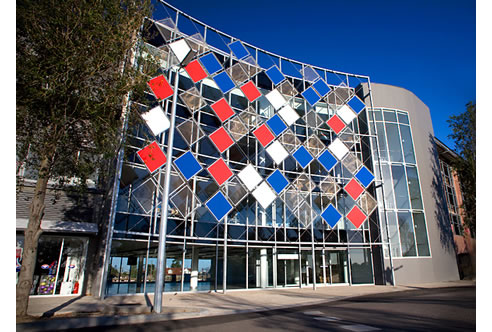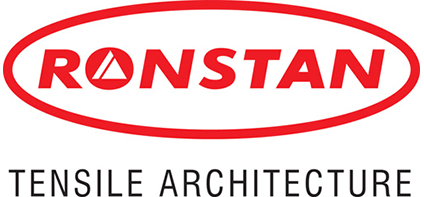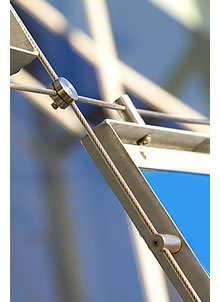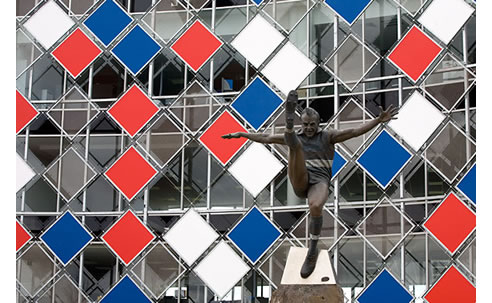Cable Net Facade Feature Melbourne by Ronstan International The redevelopment of Whitten Oval formed a pivotal piece in a plan to reinvigorate the western suburbs of Melbourne by providing services and facilities that would promote a sense of community. The plan had involvement from both State and Federal Governments and sort to place Whitten Oval at the centre of the community as a hub for local sporting and health service activities. The Whitten Stand conversion, designed by Peddle Thorp Architects in Melbourne, called for a feature on the facade that responded to its context, was an identifiable entry, and provided an environmental benefit in the form of shading for the glazed facade behind. The resulting design was a series of floating panels that would display the team colours of the grounds home AFL team, the Western Bulldogs. The facade feature would run from the first floor to the roof acting as a gateway for supporters.
With a thorough understanding of the facade Ronstan proved the logical choice when it came to installation of the project and we were engaged by Salta Constructions to do so. Our scope involved the manufacture, supply and installation of the cable net, the suspended panels, and their associated parts. The final product is a facade that proudly displays its team colours. The "lightness" that could only be achieved with a cable structure creates a signboard for the community like no other, while responding to the environmental issues through the provision of a passive solar control element.
|
03 8586 2000 19 Park Way, Braeside, Vic, 3195
|





 Design Build Services by Ronstan
Design Build Services by Ronstan 2024 LSAA Conference and Design Awards
2024 LSAA Conference and Design Awards Soft Attachment Snatch Blocks by Ronstan
Soft Attachment Snatch Blocks by Ronstan Vertical Cable Safety Barrier by Ronstan
Vertical Cable Safety Barrier by Ronstan Shackles for One Handed Operation by
Shackles for One Handed Operation by X-Tend Mesh Trellis System for Vertical
X-Tend Mesh Trellis System for Vertical Anti Theft Balustrade System by Ronstan
Anti Theft Balustrade System by Ronstan Safety Netting for Children's
Safety Netting for Children's Suspension Architecture Sculpture with
Suspension Architecture Sculpture with Easy Green Cable Trellis System by
Easy Green Cable Trellis System by Lightweight Fabric Architecture Pavilion
Lightweight Fabric Architecture Pavilion Fall Protection for Pedestrian Bridges
Fall Protection for Pedestrian Bridges Catenary Lighting System for Public
Catenary Lighting System for Public Greening System at South Bank Grand
Greening System at South Bank Grand Five Important Considerations When
Five Important Considerations When Double Skin Facade Application by
Double Skin Facade Application by Steel and Bowstring Truss Bridge Project
Steel and Bowstring Truss Bridge Project Stainless Steel cables and Mesh for
Stainless Steel cables and Mesh for Glass Curtain Walls for Airport
Glass Curtain Walls for Airport Catenary Lighting for St Pete Pier by
Catenary Lighting for St Pete Pier by
