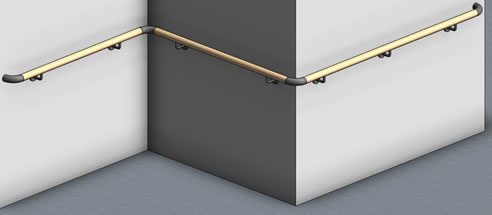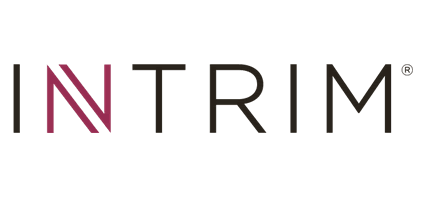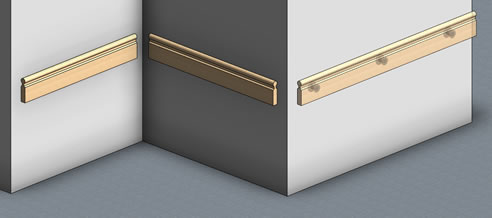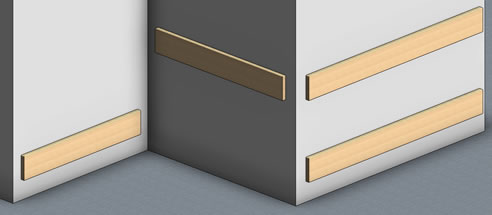Revit Handrail Railings File Available from Intrim Intrim have created Railing Revit files for our ConnectaRail, Hospital Handrail and Wall Protection to make drawing and specifying these systems easier. Each particular railing type has recommended clearances & heights to take the guess work out of their application for compliance. No more wasted time trying to draw in complex Railings - we have done the hard work for you. Download file now https://intrimmouldings.com.au/revit-downloads/
|
1800 622 081 14 Redbank Place, Picton, NSW, 2571
|







 Types of Ceiling Panelling by Intrim
Types of Ceiling Panelling by Intrim VJ Wall and Ceiling Panelling by Intrim
VJ Wall and Ceiling Panelling by Intrim Lining Boards for Outdoor Alfresco Area
Lining Boards for Outdoor Alfresco Area Wainscoting for a Contemporary Apartment
Wainscoting for a Contemporary Apartment Mouldings for French Provincial Home by
Mouldings for French Provincial Home by Shadowline System for Wall Skirtings by
Shadowline System for Wall Skirtings by Timber Trims and Mouldings for Modern
Timber Trims and Mouldings for Modern Styles of Farmhouses or Country Homes by
Styles of Farmhouses or Country Homes by Intrim Mouldings Featured in Three Birds
Intrim Mouldings Featured in Three Birds Timber Mouldings for Country Cottage by
Timber Mouldings for Country Cottage by Lakehouse Transformation Using Skirting
Lakehouse Transformation Using Skirting Stylish Skirting Boards and Architraves
Stylish Skirting Boards and Architraves Functional and Decorative Fixtures for
Functional and Decorative Fixtures for Tattersalls Club Art Deco Inspiration
Tattersalls Club Art Deco Inspiration LED Handrail Systems for Hospitals by
LED Handrail Systems for Hospitals by Skirting Boards and Architraves at Typo
Skirting Boards and Architraves at Typo DIY Wainscoting Kit by Intrim
DIY Wainscoting Kit by Intrim Timber Mouldings Tips By Intrim
Timber Mouldings Tips By Intrim Curved and Textured Walls - New Cavetto
Curved and Textured Walls - New Cavetto Winter Trends Featuring Intrim Mouldings
Winter Trends Featuring Intrim Mouldings
