Clifton Hill Passive House Primary School Project by Paarhammer News: This project is a finalist in the AGWA (Australian Glass and Windows Association) Design and Industry Awards 2024 Commercial Window or Glass Project In an inspiration to all the industry, Clifton Hill Primary School chose to build their new vertical campus to Passive House standard and use Australian-made windows. Paarhammer's triple-glazed Passive House Range in composite Wood-Alu was the ideal choice with extremely low U-values, high sound protection and air tightness. The intent for the dynamic 4-storey campus was to create a building with a strong sustainability agenda- constructed from hybrid d being highly energy efficient. This is a first for the Victorian School Building Authority, providing a low-carbon, low operational cost, low-maintenance building. High on the agenda was also sound protection to create an optimised and quiet environment suitable for learning as well as safety requirements and fall prevention. All window products were custom-made to include oversized elements that capture sunlight, views and trees in the landscape, amplifying a sense of calm and engagement. The composite timber windows with external aluminium cladding are triple glazed with low-E glass and with a window U-value of under 1, and include a 35m2 unit of 5770w x 5828h in size, divided into 9 fixed panes. Engineered timber sections were used to deal with high wind load, restrict timber movement and further increase strength and stability. Large doors and French doors were fitted with Passive House component-certified barrier-free thresholds and required ease of operation despite being up to 120kg heavy per leaf. Window openings had to provide cross ventilation without compromising fall prevention. Paarhammer used their proven sash lock system for child safety, where it is possible to allow authorized access for cleaning and maintenance of windows and external shading. Anti-condensation technology and powder-coated aluminium cladding ensure the longevity of both the structure and aesthetics of the window, allowing for minimum maintenance requirements. The aluminium cladding is designed to make applying tapes for airtightness and flashing simple and to connect seamlessly to the facade fabric. The water egress requirement was 450pa with an ultimate strength of 5000pa and Paarhammer developed a tested and AS 2047 compliant solution for such high requirements. A noise reduction capability of 40dB made Paarhammer windows the ideal product to create a quiet classroom environment despite the noisy world outside. The strong sustainability and health agenda of this build was met using hardwood timber frames, finished with low-VOC (Volatile Organic Compound) timber coating that is water-based. The external aluminium cladding of the composite Wood-Alu products was powder-coated to fulfil design requirements. Passive House is a holistic construction method that requires airtight construction, super-insulated envelopes, and high-performance windows and is thermal bridge-free. Airtightness is tested with a blower door test and the maximum reading is 0.6ACH50 which this passed on the first attempt. The overall outcome provides learning spaces with natural sunlight exposure, fresh air and outdoor views which proves to boost performance, help brain function and reduce depression among students as well as teachers. Paarhammer windows are an essential part. Architects: JCBBuilders: Kapitol Group and Figurehead Photography: Peter Clarke Installation Images: Paarhammer Team
|
+613 5368 1999 53 Haddon Drive, Ballan, Vic, 3342.
|

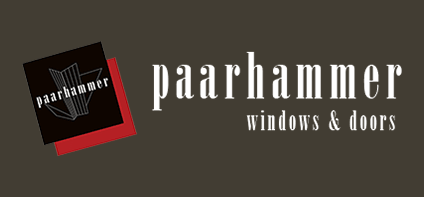
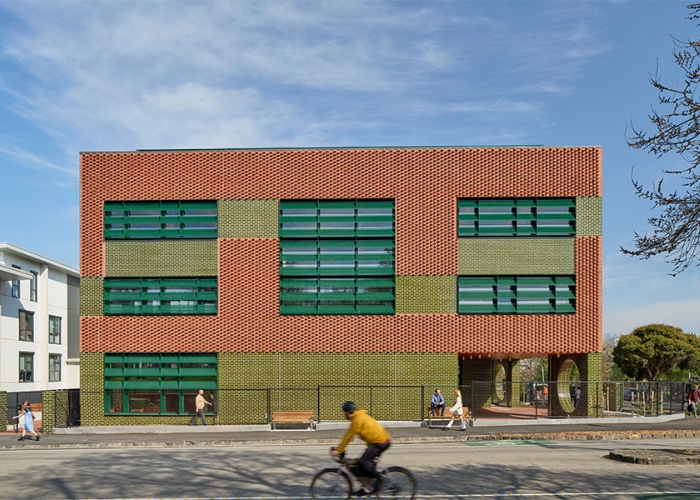
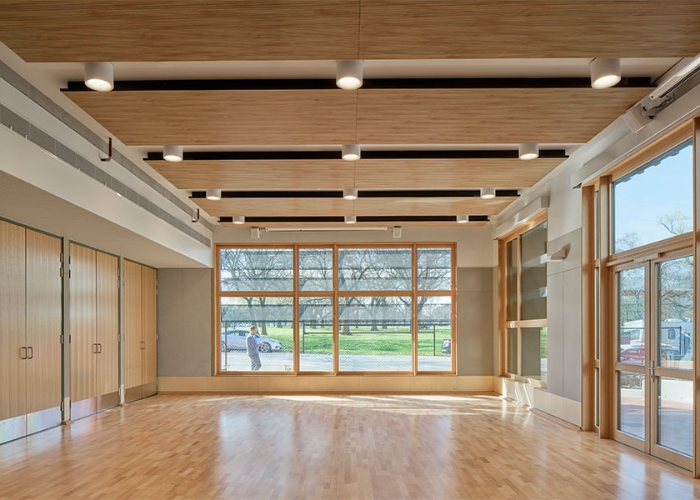
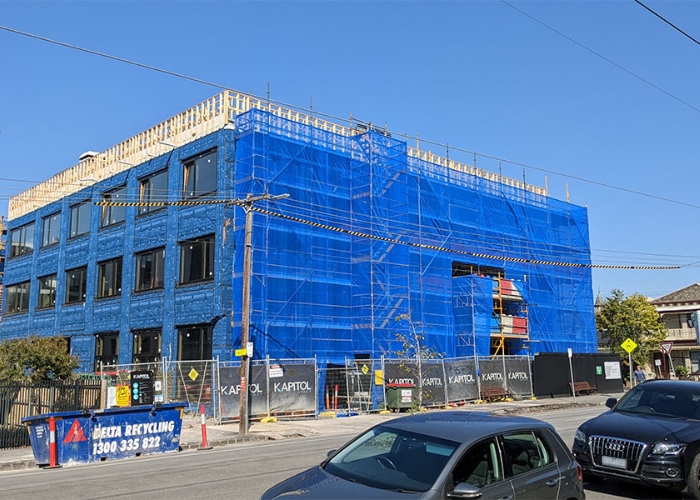
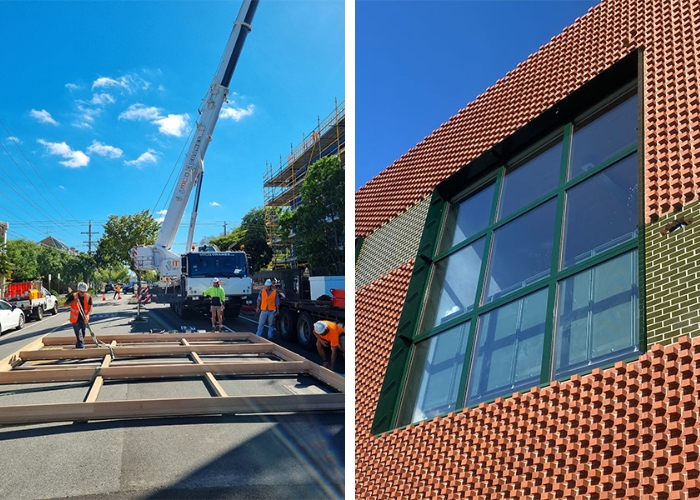
 Enhancing Home Security with Concealed
Enhancing Home Security with Concealed Certification of Timbers by Paarhammer
Certification of Timbers by Paarhammer Low-Maintenance External Aluminium for
Low-Maintenance External Aluminium for Tony Paarhammer Named AGWA 2025 Industry
Tony Paarhammer Named AGWA 2025 Industry Custom Passive House Timber Windows and
Custom Passive House Timber Windows and Sustainable Passive House Design for
Sustainable Passive House Design for Custom Made Window and Door Handles from
Custom Made Window and Door Handles from Aluminium Clad Front Doors by Paarhammer
Aluminium Clad Front Doors by Paarhammer AS Compliant Windows with Frame, Glass,
AS Compliant Windows with Frame, Glass, Custom-made Paarhammer Bushfire Safe
Custom-made Paarhammer Bushfire Safe American Oak Windows and Doors by
American Oak Windows and Doors by Bushfire-Safe Windows and Doors in
Bushfire-Safe Windows and Doors in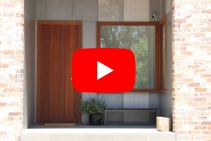 Paarhammer Bushfire Safe BAL-FZ Windows
Paarhammer Bushfire Safe BAL-FZ Windows Beach Retreat (Residential) by
Beach Retreat (Residential) by Window Trend for 2024 by Paarhammer
Window Trend for 2024 by Paarhammer Award Winning Projects Featuring
Award Winning Projects Featuring Paarhammer Shines at AGWA Conference
Paarhammer Shines at AGWA Conference Clerestory Windows: Unique Benefits by
Clerestory Windows: Unique Benefits by Additional Benefits of Bushfire Windows
Additional Benefits of Bushfire Windows Custom-Made Bal-FZ and Bal-40 Windows
Custom-Made Bal-FZ and Bal-40 Windows
