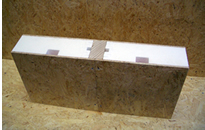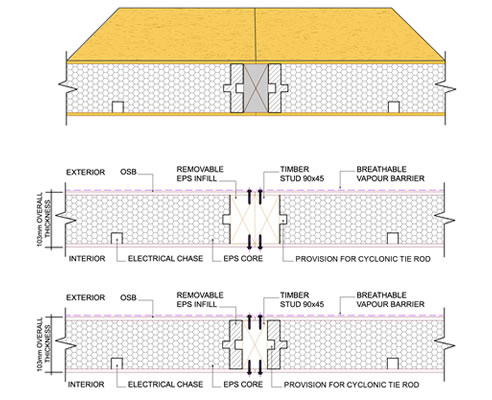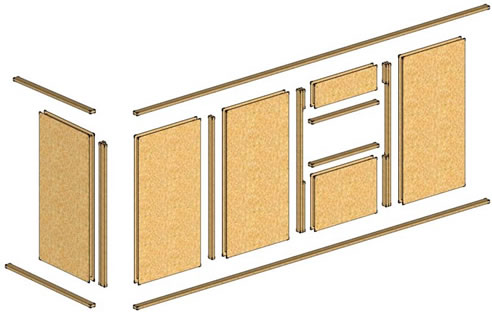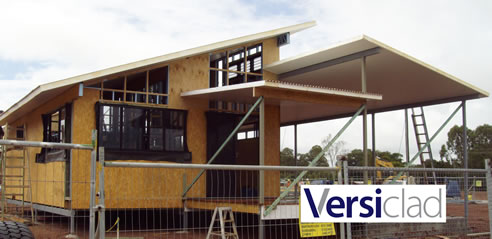Structural Insulated Wall Panel Versipanel from Versiclad STRUCTURAL INSULATED WALL PANEL (SIP) Our latest addition, Versipanel, offers the bracing capacity of OSB, an insulated core coupled together with the structural strength of a hidden internal framing system. Able to be flat packed to the most remote of building sites, the Versipanel may be finished off with a variety of cladding options, and erected by as little as two men armed with nail guns. Quick and easy installation renders the Versipanel as the perfect option for complete homes, extensions, granny flats, holiday cabins.
FEATURES
For an information pack please call us on 02 9821 2199 or email us your name and address to info@versiclad.com.au WALL CROSS SECTION
WALL FRAMING SYSTEM
|
1300 000 900 3 Berriwerri Place, Casula, NSW, 2170
|






 Bushfire Rated Roof Panel by Versiclad
Bushfire Rated Roof Panel by Versiclad Transforming Shipping Containers with
Transforming Shipping Containers with LED Light Strip System for Outdoor Roofs
LED Light Strip System for Outdoor Roofs Insulated Wall Panels for Patio
Insulated Wall Panels for Patio Roof Panel Without Laps by Versiclad
Roof Panel Without Laps by Versiclad Insulated Panels for Caravan Annexes by
Insulated Panels for Caravan Annexes by DIY Garage Insulation by Versiclad
DIY Garage Insulation by Versiclad Versalink Plus: Designed for Challenging
Versalink Plus: Designed for Challenging Advantages of Ceilink for Patio
Advantages of Ceilink for Patio Structural Insulated Wall System by
Structural Insulated Wall System by Premium Roof Accessories for Outdoor
Premium Roof Accessories for Outdoor Signature Skylight System by Versiclad
Signature Skylight System by Versiclad Advantages of Versalink 765 by Versiclad
Advantages of Versalink 765 by Versiclad Roof Panel for Coastal Property by
Roof Panel for Coastal Property by Building Freestanding Roofs with
Building Freestanding Roofs with Posts and Beams by Versiclad
Posts and Beams by Versiclad How to Clean Versiclad Roofs
How to Clean Versiclad Roofs Insulated Sandwich Wall Panels by
Insulated Sandwich Wall Panels by Ceilink Insulated Panels by Versiclad
Ceilink Insulated Panels by Versiclad Advantages of Building with SIPs by
Advantages of Building with SIPs by
