Design and Architecture Awards 2012 Involving Surfaces by Axolotl
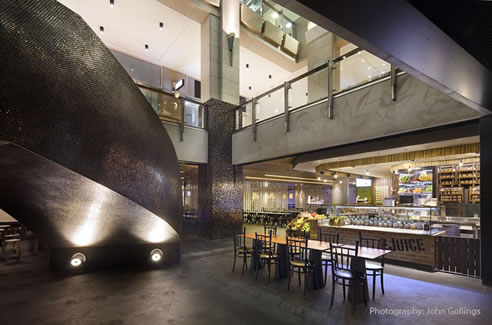
And the award goes to...
Axolotl News: 2012 Awards
Axolotl are extremely fortunate to work with some of Australia's most talented designers and architects. It goes without saying then that we are delighted when their efforts are recognised by both their peers and industry bodies. So far this year several teams have received various awards and nominations commending their efforts across various projects involving Axolotl, with just a few featured here.
 Best of State Commercial Design NSW - The Uncarved Block for The Galeries Victoria
Best of State Commercial Design NSW - The Uncarved Block for The Galeries Victoria
Philip Chia aimed to redefine the traditional food court dining experience at The Galeries Victoria by creating a highly unique and intriguing environment by delving into experimentation with juxtaposing materials. Axolotl provided several unique surfaces such as concrete coated panels with custom carved design for the bulkhead and ceiling trim. Bronze Viper panels for the kiosk stations and Treasury Bronze Pearl feature walls.
Commendation Retail Design - The Uncarved Block for The Galeries Victoria
The design concept for the lower ground food court at Sydney's TGV aimed to set this unique environment apart from its counterparts in the CBD and stray from the "a-typical" food court approach. Inspired by the existing mix of avant-garde fashion retailers, the current clientele and location, the food court design draws a link between these key influences and the art of consumption conveyed through unique bespoke design elements, materials palette, texture, lighting and furniture.
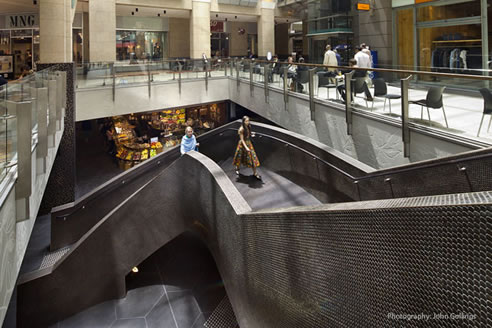
 Commendation Retail Design - The Uncarved Block for Melbourne Central
Commendation Retail Design - The Uncarved Block for Melbourne Central
Melbourne Central was recognised for it's creative eclecticism and environmental stance, which also offers a unique retail experience. Given the large size of the space, it was important to create a variety of smaller dining areas for different groups of people. Axolotl was called on to produce a divider wall using screens coated in Treasury Bronze Pearl.
 Shortlisted: Melbourne Central - The Uncarved Block
Shortlisted: Melbourne Central - The Uncarved Block
Planning wise, the layout defies the number one rule of food courts where sight lines to all tenancies from anywhere are a pre-requisite. At Melbourne Central, deliberately massed visual obstructions breaks up dining zones and changes the overall visual typography. It relies on people's innate sense of interest and intrigue to explore this environment.
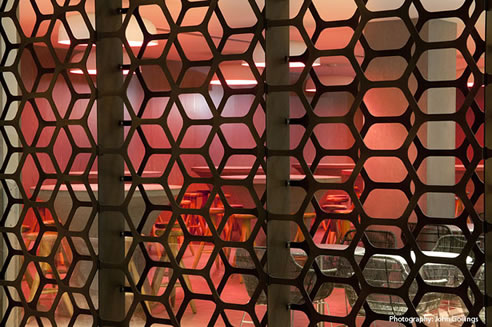
 Winner Small Project Architecture - Lacoste + Stevenson with Frost for Red Lantern: Chinatown Kiosk.
Winner Small Project Architecture - Lacoste + Stevenson with Frost for Red Lantern: Chinatown Kiosk.
The conversion of the seating pagoda in Dixon Street to an information kiosk to service Chinatown called for a sympathetic and contextual design. The curved glass feature wall, created by Axolotl, is coated in Graphite which has been applied in a bespoke pattern designed by paper-cut artist Pamela Mei-Leng See.
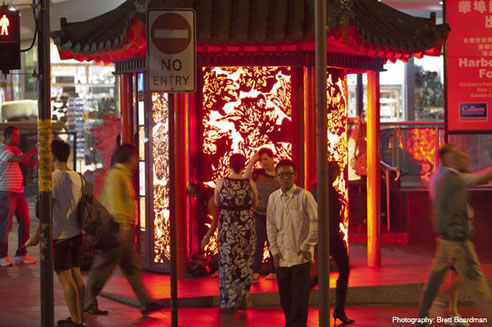
 Winner Urban Design - Harry Seidler and Associates for Harry's Park
Winner Urban Design - Harry Seidler and Associates for Harry's Park
In honour of the late, great Harry Seidler, this park was created for the residents of North Sydney. A large glass blade supplied by Axolotl, installed at the centre of the space, details the dedication of the park to Harry and his lifetime contribution to architecture.
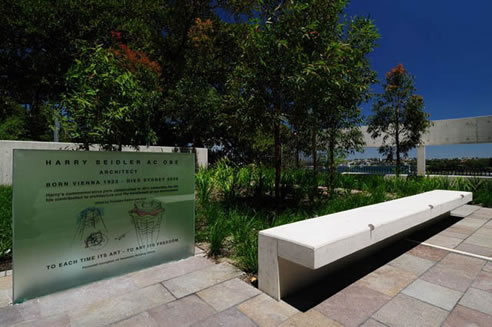
 Shortlisted: Axolotl Concrete Bunker - The Uncarved Block
Shortlisted: Axolotl Concrete Bunker - The Uncarved Block
Designed in conjunction with Phillip Chia from The Uncarved Block, the Axolotl 'Pod' is a bespoke construction based on the blueprint of a shipping container, which we tweaked to our exacting requirements. With sustainability in mind, the reusable structure will be recycled for future exhibitions, reconfigured and transformed into an all new stand unrecognisable from the last. This year we featured several amazing world-first products including Timber LINK, Concrete Lace, Chroma and LINK glass along with many other beautiful finishes.
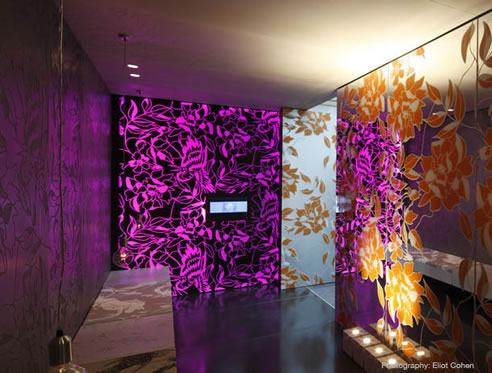
The "Reptilian Chaise" was designed specifically for Axolotl Concrete Bunker, to demonstrate the versatility of our new concrete coating system. The bespoke fabric, imported from Timorous Beasties, played a pivotal role in the design of the chaise - the pattern of the fabric flowing seamlessly into the concrete, creates a juxtaposition of soft and hard surfaces, whilst illustrating the unique properties of the concrete process.
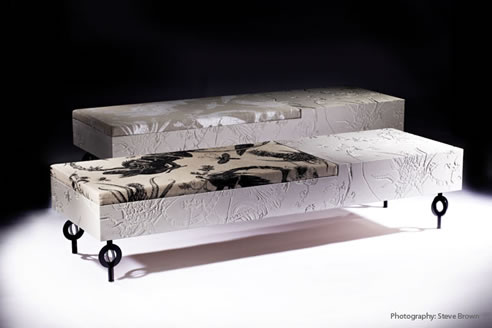
 Finalist: Concrete Blonde - Dreamtime Australia Design.
Finalist: Concrete Blonde - Dreamtime Australia Design.
The annual awards, widely regarded as the most prestigious hospitality design prizes in the business, attracted 620 entries from 60 countries. The awards will be judged by the who's-who of the international design and hospitality industries, including Alberto Alessi from Alessi, Joe Ferry from Intercontinental Hotels Group, and editors from Casa Vogue Brazil, Elle Décor India, Frame China and the UK's Sunday Times Style. The winners will be announced at the Royal Institute of British Architects in London on September 6.
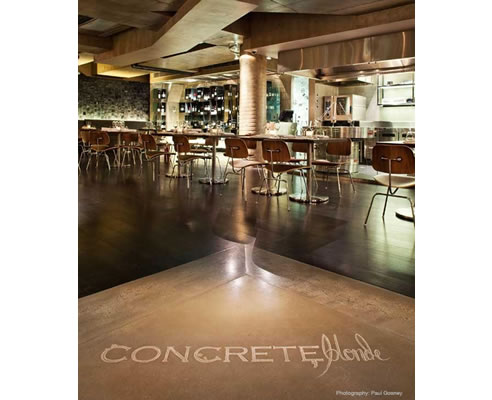
Axolotl would like to extend our congratulations to the winners and look forward to partnering on more award winning projects in the future.
For more great shots of these projects, and for more information on Axolotl, please check out our blog, or contact us via email or phone +612 9666 1207. Alternatively visit our showroom at 6/73 Beauchamp Rd, Matraville NSW, 2036.
|



 Best of State Commercial Design NSW - The Uncarved Block for The Galeries Victoria
Best of State Commercial Design NSW - The Uncarved Block for The Galeries Victoria
 Shortlisted: Melbourne Central - The Uncarved Block
Shortlisted: Melbourne Central - The Uncarved Block
 Winner Small Project Architecture - Lacoste + Stevenson with Frost for Red Lantern: Chinatown Kiosk.
Winner Small Project Architecture - Lacoste + Stevenson with Frost for Red Lantern: Chinatown Kiosk.



 Finalist: Concrete Blonde - Dreamtime Australia Design.
Finalist: Concrete Blonde - Dreamtime Australia Design.
 Glass Bricks for Contemporary
Glass Bricks for Contemporary Custom 3D Design Front Doors by Axolotl
Custom 3D Design Front Doors by Axolotl Lustrous Paint for Indoor and Outdoor
Lustrous Paint for Indoor and Outdoor Concrete Balustrade for Staircases by
Concrete Balustrade for Staircases by Micaceous Water-Based Metallic Paint by
Micaceous Water-Based Metallic Paint by 3D Design on Natural Stone by Axolotl
3D Design on Natural Stone by Axolotl Sculptural Walls and Feature Panels by
Sculptural Walls and Feature Panels by Textured Glass Shower Screen by Axolotl
Textured Glass Shower Screen by Axolotl Custom Architectural Doors and Entrances
Custom Architectural Doors and Entrances Aged Sheet Metal by Axolotl
Aged Sheet Metal by Axolotl Veil Glass for Privacy by Axolotl
Veil Glass for Privacy by Axolotl Laminated Glass for Floors by Axolotl
Laminated Glass for Floors by Axolotl Bringing Nature to Modern Design by
Bringing Nature to Modern Design by Ripple Effect Stainless Steel by Axolotl
Ripple Effect Stainless Steel by Axolotl Custom Privacy Screens by Axolotl
Custom Privacy Screens by Axolotl 3D Embossed Doors by Axolotl
3D Embossed Doors by Axolotl Lustre Glass with Matt Blasted Satin
Lustre Glass with Matt Blasted Satin Custom Outdoor Planters by Axolotl
Custom Outdoor Planters by Axolotl Bronze 3D Designed and Printed Double
Bronze 3D Designed and Printed Double Custom Stained Glass for Modern Designs
Custom Stained Glass for Modern Designs
