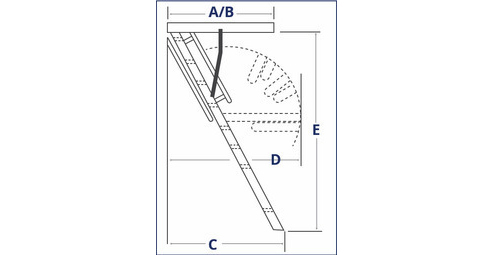Attic Ladder Design Considerations from Attic Group Considerations for an Attic Ladder Before choosing an attic ladder, one must consider the following dimensions in the room and roof where the attic ladder will be installed: Opening, A/B: Opening size will depend on type of roof space and whether it is a conventional or truss structure. Standout, C: Distance from back of ladder to feet when open out and on floor. Foldout, D: Distance from back of ladder to maximum fold out swing of ladder Height, E: Height: floor to ceiling height in room where the attic ladder will be located Easy Access to Attic Storage The attic ladder is the perfect solution to enable immediate and safe access to the roof space for maintenance of air conditioning units, ducts and electricals. The attic ladder also provides homeowners access to extra storage. There is up to 30% of a home's capacity lying dormant in the roof, so many homeowners are converting their roof space to attic storage areas easily accessed via an attic ladder. The frequency of use will further refine the choice of attic ladder in terms of the gradient of climb and load capacity. If it is for infrequent, light traffic use, a steeper attic ladder with a load capacity of ~115kg is commonly chosen. For more frequent use and with a need to carry things up and down, the gradient of the attic ladder should be gentler (easier climb), and with a higher load capacity, over 200kg. For instant, safe and easy access, replace the ceiling hatch of old and new homes with a good quality, permanent, attic ladder.
|
1300 655 525 Heritage Business Park, Unit 1/ 5-9 Ricketty Street, Mascot NSW 2020
|


 Attic Rooms for Homes with Roof Trusses
Attic Rooms for Homes with Roof Trusses Professional Attic Ladder Installers
Professional Attic Ladder Installers Mega Attic Sale 2025 by Attic Ladders
Mega Attic Sale 2025 by Attic Ladders Attic Ladder with Remote Control by
Attic Ladder with Remote Control by Safe Access to Attics by Attic Ladders
Safe Access to Attics by Attic Ladders Attic Ladder Super Sale by Attic Ladders
Attic Ladder Super Sale by Attic Ladders Sealed Attic Storage by Attic Ladders
Sealed Attic Storage by Attic Ladders Professional Attic Ladder Installation
Professional Attic Ladder Installation Fold-Out Ladder for Attics by Attic
Fold-Out Ladder for Attics by Attic Metal Balustrade for Attics by Attic
Metal Balustrade for Attics by Attic Basic Attic Storage by Attic Ladders
Basic Attic Storage by Attic Ladders EOFY Storage and Attic Ladder Deals by
EOFY Storage and Attic Ladder Deals by Metal Ladder for Ceilings by Attic
Metal Ladder for Ceilings by Attic PVC Floor Tiles for Garages by Attic
PVC Floor Tiles for Garages by Attic Attic Office Conversion by Attic Ladders
Attic Office Conversion by Attic Ladders Garage Ceiling Storage by Garageflex
Garage Ceiling Storage by Garageflex Premium Interlocking PVC Floor Tiles for
Premium Interlocking PVC Floor Tiles for Ceiling Storage System for Small Rooms
Ceiling Storage System for Small Rooms Fully Automated Electric Aluminium
Fully Automated Electric Aluminium Attic Ladders Selector Tool for
Attic Ladders Selector Tool for
