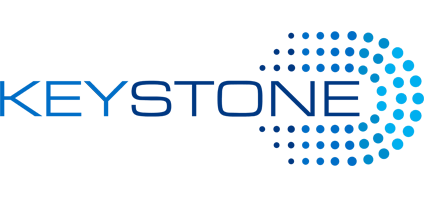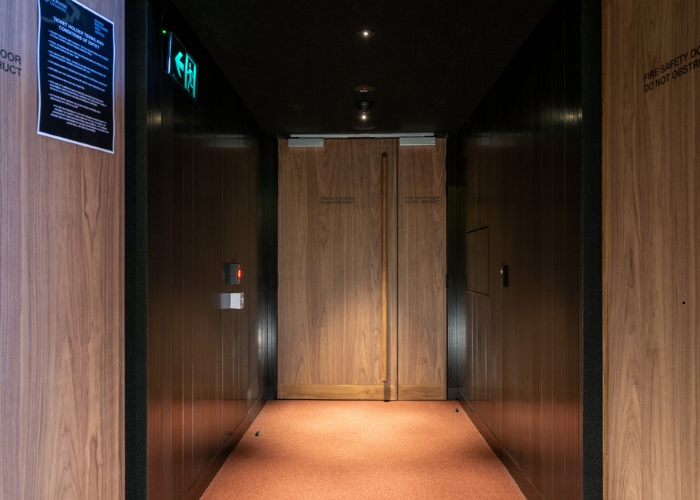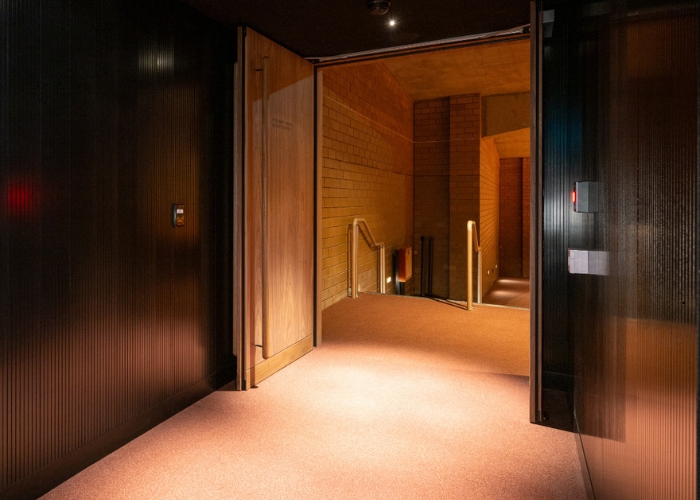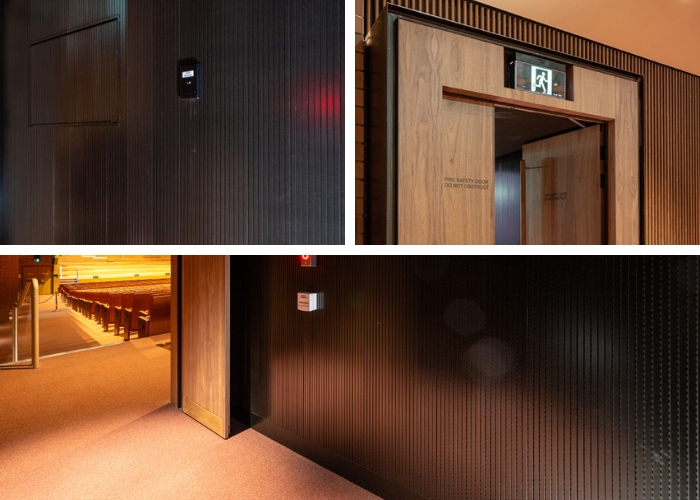Acoustic wall and ceiling panels for Cultural Projects by Keystone Liningss The redevelopment of Monash University's Robert Blackwood Hall showcases customised Key Eclipse and Key R-Line panels from Keystone Linings. As acoustic wall and ceiling panels for cultural projects, these solutions were specified in collaboration with Kerstin Thompson Architects and Alchemy Constructions to meet the venue's demanding acoustic and aesthetic standards. Key Eclipse features a fire-retardant MDF core, offering strength, safety, and durability for both wall and ceiling applications. Its suitability for theatres, educational facilities, hospitals, aged care and other commercial spaces makes it a highly versatile specification choice. Paired with Key R-Line, which delivers precision linear slot perforations for superior sound absorption, the system ensures a balance of acoustic control and architectural appeal. Both products were tailored for the hall to optimise performance while maintaining design integrity. For more details on Keystone Linings' acoustic wall and ceiling solutions, visit www.keystoneacoustics.com.au.
|
Keystone Architectural Linings and Acoustic Solutions Profile 02 9604 8813 7-8 Davis Road, Wetherill Park, NSW, 2164
|






 Decorative Acoustic Ceiling Panels for
Decorative Acoustic Ceiling Panels for Fibre Cement Acoustic Panels for
Fibre Cement Acoustic Panels for Architectural Fibre Cement Panels for
Architectural Fibre Cement Panels for Decorative MDF Panels for Deloitte
Decorative MDF Panels for Deloitte Key-Geo Panels for Curved Ceiling Design
Key-Geo Panels for Curved Ceiling Design Acoustic Lining Solutions for the
Acoustic Lining Solutions for the Acoustic and Decorative MDF Panels
Acoustic and Decorative MDF Panels Timber-Look Strength for Education
Timber-Look Strength for Education Acoustic Plasterboard Solutions for
Acoustic Plasterboard Solutions for Custom Birch Plywoods for Primary
Custom Birch Plywoods for Primary Decorative Acoustic MDF Composite Panels
Decorative Acoustic MDF Composite Panels Key R-Line Panels at 60 South Terrace by
Key R-Line Panels at 60 South Terrace by MDF Panels Enhance Acoustics at Meriden
MDF Panels Enhance Acoustics at Meriden Durable Acoustic Wall Linings for
Durable Acoustic Wall Linings for Custom Routed Acoustic Plywood Ceiling
Custom Routed Acoustic Plywood Ceiling White Pre-finished MDF Panels for
White Pre-finished MDF Panels for Open Cell Ceiling System from Keystone
Open Cell Ceiling System from Keystone Custom Fire Rated Acoustic MDF Panels
Custom Fire Rated Acoustic MDF Panels Custom Birch Veneer Fire Retardant
Custom Birch Veneer Fire Retardant Bespoke Acoustic Plywood Panels for Bars
Bespoke Acoustic Plywood Panels for Bars
