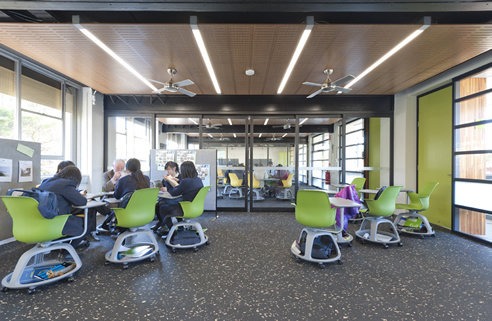Design to Dissolve the Barriers in Educationfrom Alan Jack + Cottier New Allen Jack+Cottier designed education centre a textbook of flexibility and functional design The new Allen Jack+Cottier (AJ+C) -designed Eileen O'Connor Centre at Lewisham, NSW, which officially opened last week is the antithesis of a traditional teaching facility: it uses design to dissolve the barriers between teachers and students, deliver the latest learning technologies and empower students to take responsibility for individual learning programs. Designed for The Catholic Education Office, Sydney, Stage 1 of the Eileen O'Connor Centre provides flexible teaching and learning spaces, with the ability to mix traditional and technology-based teaching, and can be configured to deliver a range of different learning environments, depending on the needs of the group using them. The Centre is the latest addition to AJ+C's growing education design portfolio, which includes the awardwinning primary school for International Grammar School at Ultimo, NSW, and a number of other specialist education facilities. "Stage 1 was completed over the Christmas break and absolutely transformed a 70's brick instutional school into a transparent, interactive and exciting place to learn" said Jim Koopman, Director, AJ+C, who lead the design team for the Eileen O'Connor Stage 1. The Eileen O'Connor Centre's interactive approach to teaching called for a whole-of- school approach to the building, incorporating flexible interactive spaces that are in themselves a 'textbook' in curriculum integration. 'AJ+C's response went beyond the brief, to deliver a thoughtful, flexible building that meets our practical needs, and also embodies our objectives as a learning institution,' said Seamus O'Grady, Catholic Education Office Sydney Director of Curriculum. The Centre addresses the diverse specialist learning needs of teachers and students in NSW Catholic schools, in particular: - Students with disabilities or sensory impairment- New arrival students and those for whom English is an additional language - Gifted and talented students. Stage 1 incorporates alterations and additions to existing buildings to provide a contemporary technology based research and learning centre. A masterplan has been prepared for successive stages, which will deliver a specialist educational campus with landscaped entry courtyards and play areas in the heritage setting of the nearby 1850's St Thomas Becket Church. For further information or to obtain hi-res images, contact: Charlotte Calvert - Allen Jack+Cottier P: (612) 9311 8222 E: charlotte.calvert@architectsajc.com.au
|
02 9311 8222 79 Myrtle Street, Chippendale, NSW, 2008
|




