FRL 240/240/240 Concrete Protection - Intubatt by FIREFLY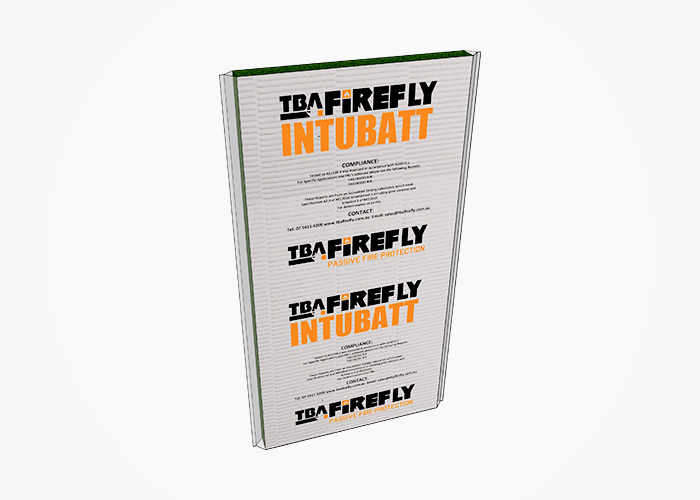 Protecting Concrete Structures 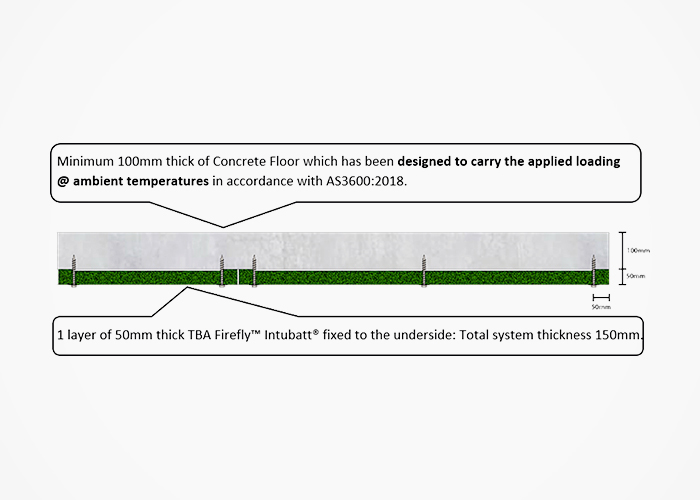
DTS System FRL240/240/240 tested in accordance with AS1530.4-2014, and assessed in accordance with AS4072.1-2005, Warringtonfire Report No: FAS210074 RIR. This is a report from an accredited testing laboratory that meets Specification A2.3, Section 2(c) of NCC2016 Amendment 1 (including prior versions), and Schedule 5, Section 2(c) of NCC2019 (including Amendment 1) for the determination of an FRL. Current potential issues for some building stock in Australia:
I believe that this may be a serious non-compliance issue, due to the fact that Table 5.5.2(A) is sometimes overlooked in some fire-engineered solutions. This means that an FRP90/90/90 or FRP120/120/120 cannot be determined in accordance with AS3600 if the floor slab is less than 200mm thick. Therefore the only route to compliance is via a DTS Tested System FRL. 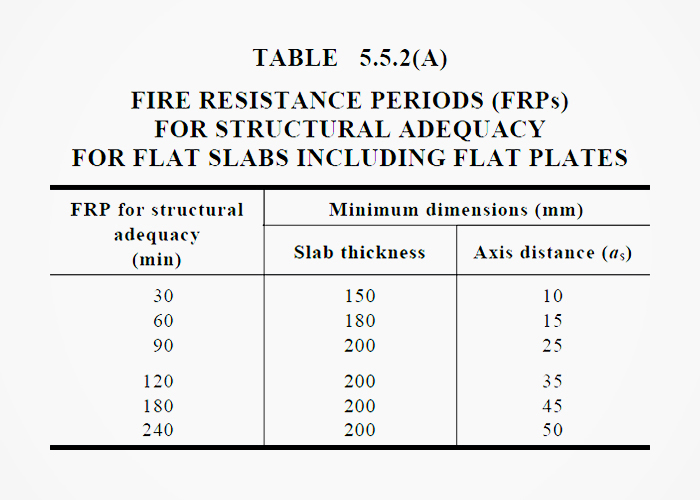
Retrofit Solution Install one layer of FIREFLY™ Intubatt® to the underside of the slab to achieve a DTS FRL240/240/240. The same applies for where the slab may be 200mm thick and designed for a building which originally only required an FRP90/90/90 or FRP120/120/120, or FRL90/90/90 or FRL120/120/120 which has since had a change of use and the FRP or FRL needs to be higher. For Retrofit & New Build Benefits of the FIREFLY™ Intubatt® concrete slab DTS Tested System:
Installation Instructions Step 1 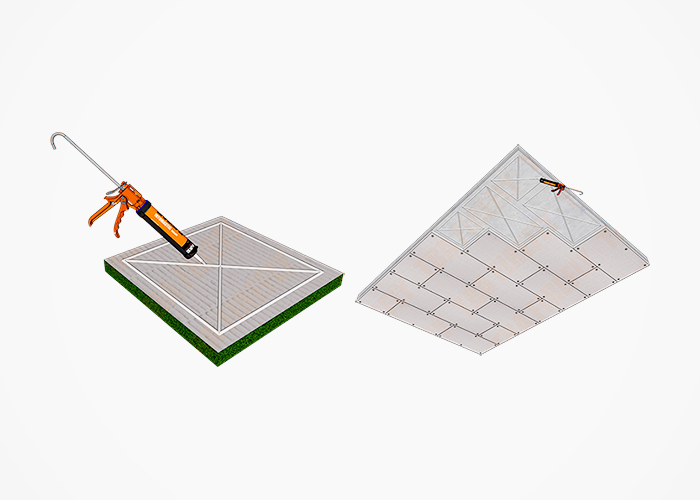
Either run a bead of TBA Firefly™ Intumastic around the perimeter of the TBA Firefly™ Intubatt®, nominally 50mm in from the edge, then a cross from corners to corners, or directly onto the ceiling instead. Step 2 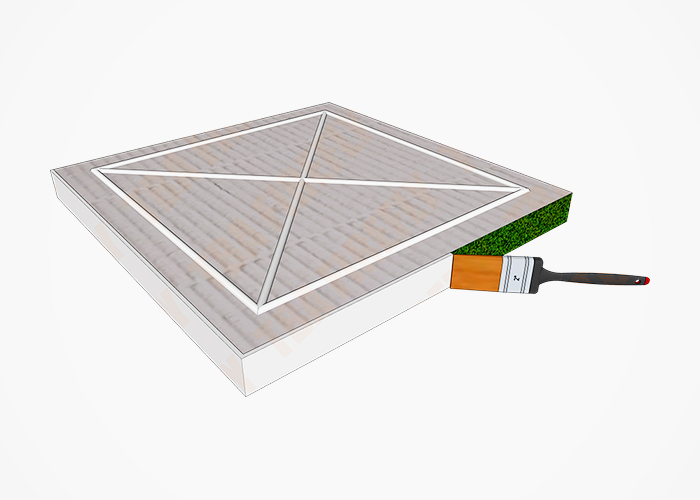
Paint all green edges of the TBA Firefly™ Intubatt® with TBA Firefly™ Intumastic Brush Grade. Step 3 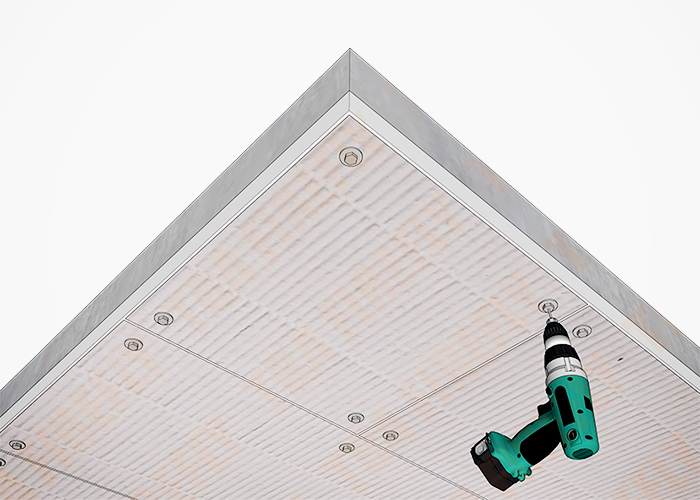
Secure the TBA Firefly™ Intubatt® using M6.5 x 100mm long hex head masonry screws and 30mm OD x 1.5mm thick, steel penny washers. Installed @ 50mm from each corner and 50mm from the edge. 6 x fixings per full 1200mm x 600mm sheet. 4 x fixings per 600mm x 600mm or smaller. Step 4 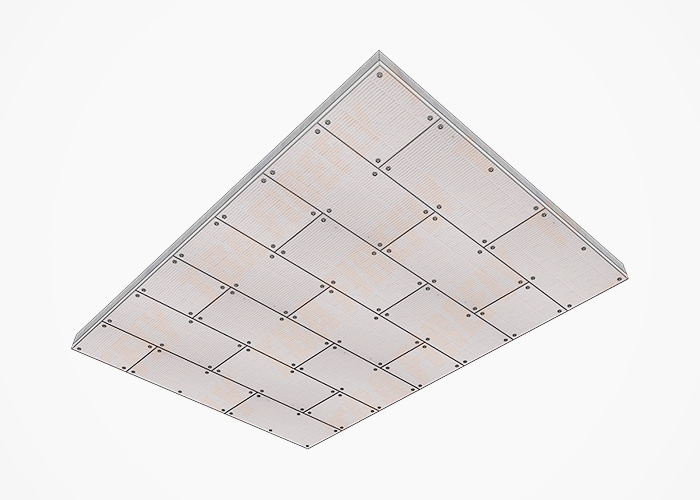
The TBA Firefly™ Intubatt® must be installed in a staggered brick type pattern. If any green can be seen on the joints, paint over with TBA Firefly™ Intumastic Brush Grade. The fixings and washers do NOT require painting over. TBA Firefly™ Products
If you're a structural engineer, fire engineer, architect, designer, builder, or building certifier/surveyor, please feel free to contact our office to obtain a copy of the Warringtonfire Compliance Report: FAS210074 RIR.
|
(02) 8004 3333 (Press Option 2) 44 Gindurra Road, Somersby NSW 2250
|


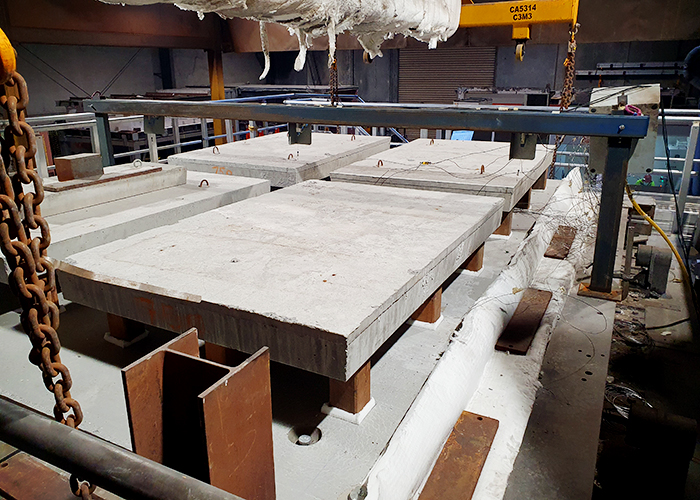
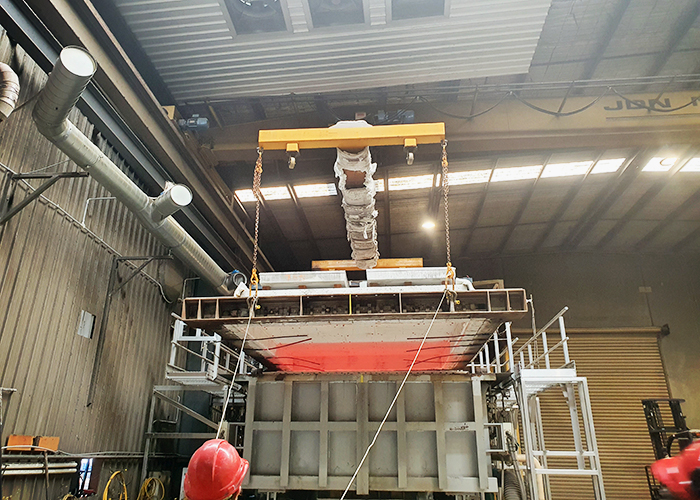
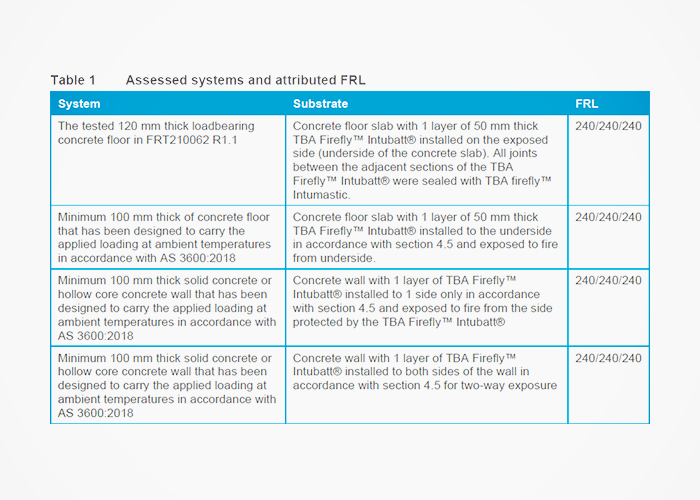
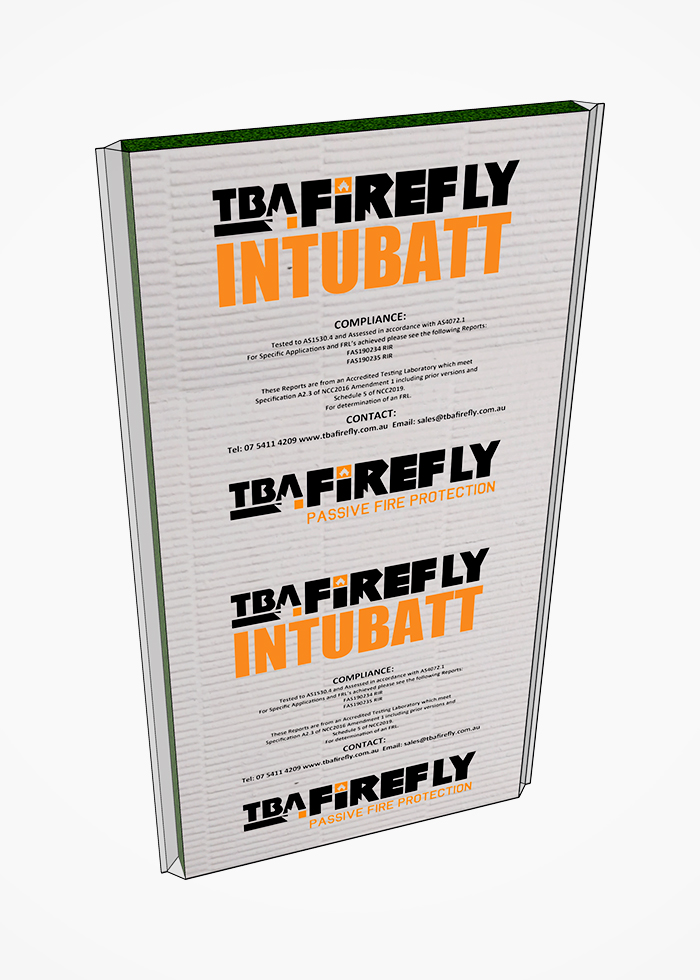
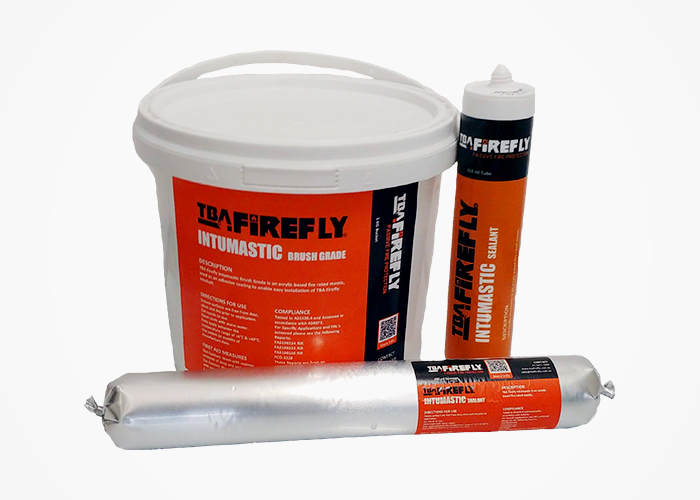
 Aluminised Rock Wool for Pipe Systems by
Aluminised Rock Wool for Pipe Systems by Retrofit Firestopping System for Roof
Retrofit Firestopping System for Roof Burn Over Blanket for Fire Protection by
Burn Over Blanket for Fire Protection by Seismic Base Isolators for Buildings by
Seismic Base Isolators for Buildings by Vapour Permeable Membrane for Roofs by
Vapour Permeable Membrane for Roofs by FIREFLY RetroBatt 60 Retrofit
FIREFLY RetroBatt 60 Retrofit FIREFLY Cast-in Fire Collars and Cast-in
FIREFLY Cast-in Fire Collars and Cast-in T1 & T2 FIREFLY Retrofit Floor Waste
T1 & T2 FIREFLY Retrofit Floor Waste Concrete Protection System for Fire
Concrete Protection System for Fire Fire Rated Seismic Joints by FIREFLY
Fire Rated Seismic Joints by FIREFLY Bushfire Protection Systems by FIREFLY
Bushfire Protection Systems by FIREFLY Smoke and Flame Barrier by FIREFLY
Smoke and Flame Barrier by FIREFLY Mineral Wool Batt for Steel Protection
Mineral Wool Batt for Steel Protection Fire Separation in Lightweight Duplex
Fire Separation in Lightweight Duplex Passive Fire Protection Training
Passive Fire Protection Training Water-Based Acrylic Service Sealant from
Water-Based Acrylic Service Sealant from Non-Combustible FIREFLYBatt Steel
Non-Combustible FIREFLYBatt Steel Non-Combustible Thermal Break Solution
Non-Combustible Thermal Break Solution FIREFLY BAL FZ Roof System with
FIREFLY BAL FZ Roof System with
