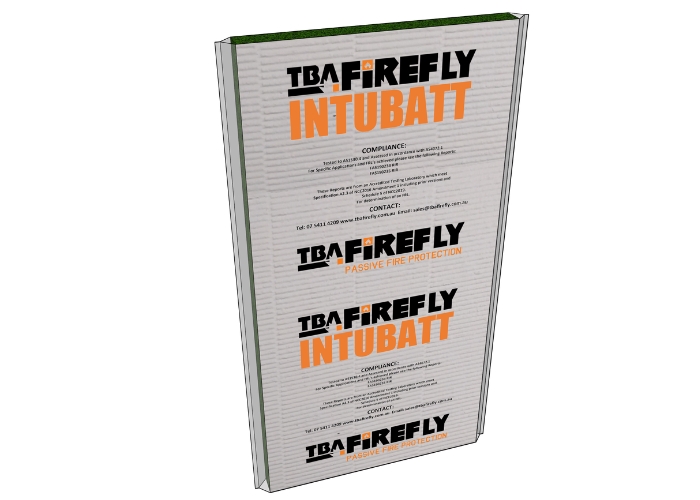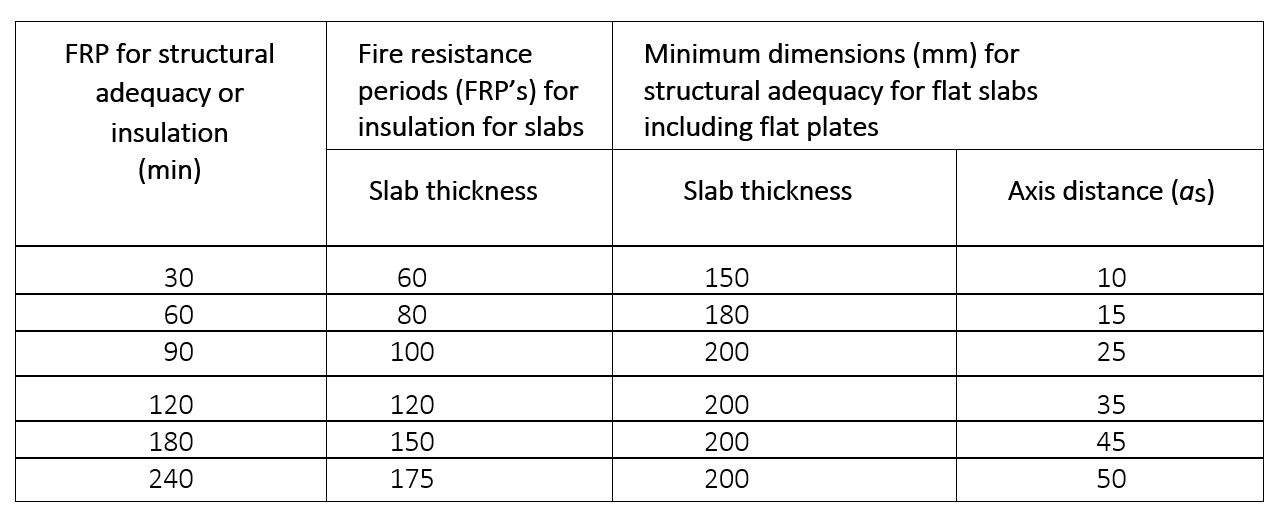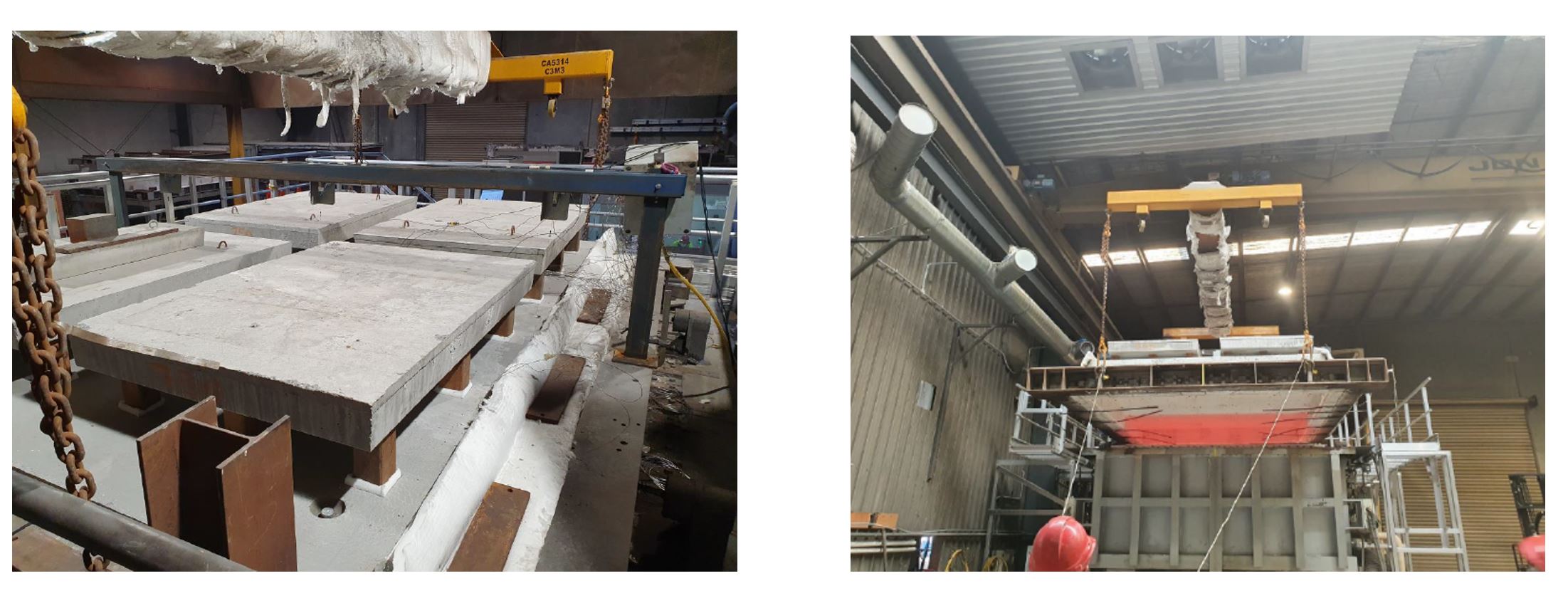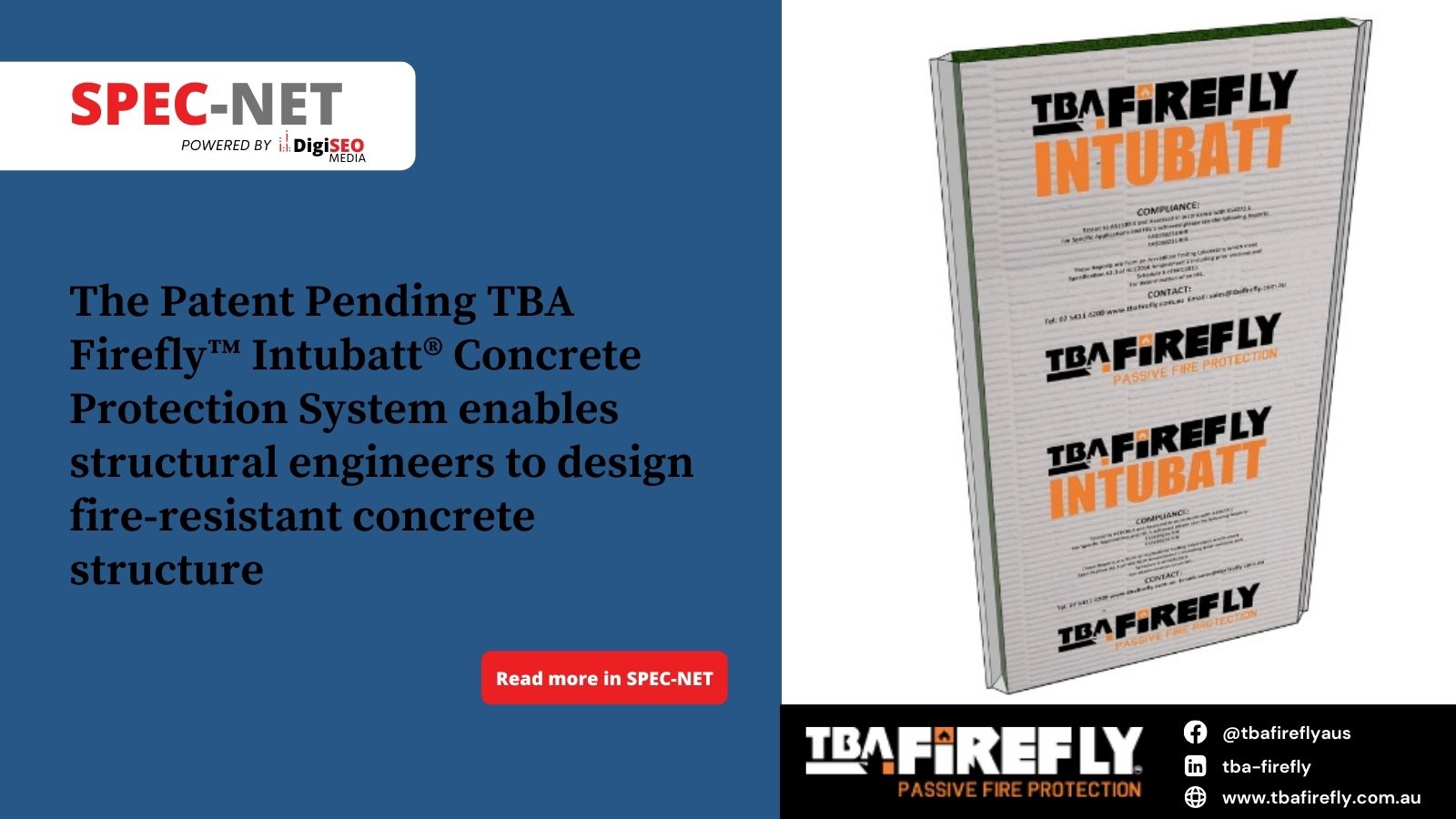FIREFLY Intubatt Concrete Protection System for New Build and Retrofit Applications FIREFLY Intubatt Concrete Protection System. Concrete is well known for its high compressive strength. When reinforced with steel, structural members such as load-bearing floors, columns, beams, and walls with high resistance to deflection are created. However, when it comes to fire resistance, maintaining adequate structural performance during a fire almost doubles the thickness of concrete needed, compared to concrete structures that are not exposed to fire. The Patent Pending FIREFLY™ Intubatt® Concrete Protection System enables structural engineers to design fire-resistant concrete structures with 40% reduction in concrete and maintain structural adequacy under fire due to its superior insulation at high temperatures. The Fire Resistance Level (FRL), or Fire Resistance Period (FRP) for concrete is defined by 3 criteria when subject to a standard fire endurance test:
Table 1 compares the slab thickness requirements for a range of AS1530.4 fire exposure durations, and additionally describes the depth of concrete required to protect the embedded steel reinforcing (axis distance). Table 1 - Fire Resistance Periods (FRP) for insulation and structural adequacy- Adapted from AS3600 (2018), tables 5.5.1 & 5.5.2(a)
Reduction of concrete thickness- Using FIREFLY Intubatt System.The FIREFLY Intubatt is a lightweight, 50 mm thick, highly insulative mineral fibre board made from basalt rock, with an endothermic & ablative coating on each side. It is typically used to fire-stop large holes in floors and walls (with or without service penetrations), as well as linear gap seals. This innovative and lightweight system has been recently tested to AS1530.4 (2014), using a 120 mm thick concrete slab protected with the 50 mm lining of TBA Firefly Inubatt, and subjected to 4 hours of the AS1530.4 (2014) fire endurance curve- which reaches 1133 ° C at 240 minutes. At the same time, the slab was point-loaded with 2400 kg and the deflection and temperatures were measured at critical locations.
Figure 1- Cross section / Arrangement of 120 mm thick reinforced concrete floor slab with 50 mm thick FIREFLY Intubatt fastened to the underside (exposed side).
Figure 3- View of the fire-exposed side after the test The test data demonstrates that 50 mm FIREFLY Intubatt installed on the underside only of floors, or both sides of walls can:
Benefits for Building Designers
Please contact FIREFLY for a copy of the Intubatt Concrete Protection System Laboratory Report and Technical data.
|
(02) 8004 3333 (Press Option 2) 44 Gindurra Road, Somersby NSW 2250
|






 Vapour Permeable Membrane for Roofs by
Vapour Permeable Membrane for Roofs by FIREFLY RetroBatt 60 Retrofit
FIREFLY RetroBatt 60 Retrofit FIREFLY Cast-in Fire Collars and Cast-in
FIREFLY Cast-in Fire Collars and Cast-in T1 & T2 FIREFLY Retrofit Floor Waste
T1 & T2 FIREFLY Retrofit Floor Waste Concrete Protection System for Fire
Concrete Protection System for Fire Fire Rated Seismic Joints by FIREFLY
Fire Rated Seismic Joints by FIREFLY Bushfire Protection Systems by FIREFLY
Bushfire Protection Systems by FIREFLY Smoke and Flame Barrier by FIREFLY
Smoke and Flame Barrier by FIREFLY Mineral Wool Batt for Steel Protection
Mineral Wool Batt for Steel Protection Fire Separation in Lightweight Duplex
Fire Separation in Lightweight Duplex Passive Fire Protection Training
Passive Fire Protection Training Water-Based Acrylic Service Sealant from
Water-Based Acrylic Service Sealant from Non-Combustible FIREFLYBatt Steel
Non-Combustible FIREFLYBatt Steel Non-Combustible Thermal Break Solution
Non-Combustible Thermal Break Solution FIREFLY BAL FZ Roof System with
FIREFLY BAL FZ Roof System with New Fire Rated Linear Gap Seal by
New Fire Rated Linear Gap Seal by Non Combustible Aluminium Panels by
Non Combustible Aluminium Panels by Enhance Fire Safety and Cut Costs with
Enhance Fire Safety and Cut Costs with Introducing FIREFLYBatt Steel
Introducing FIREFLYBatt Steel
