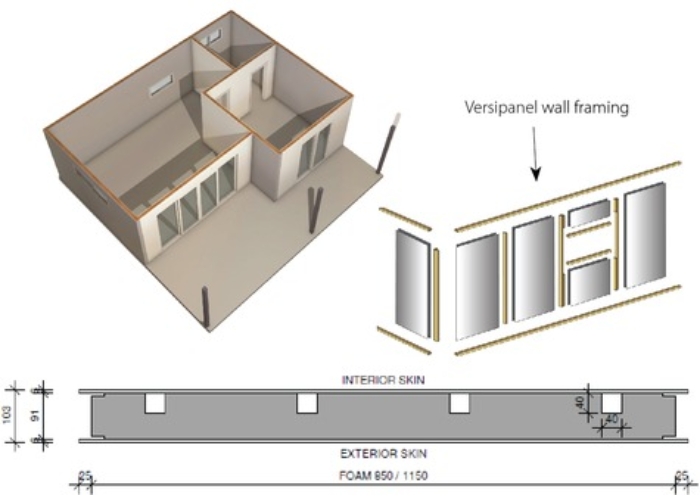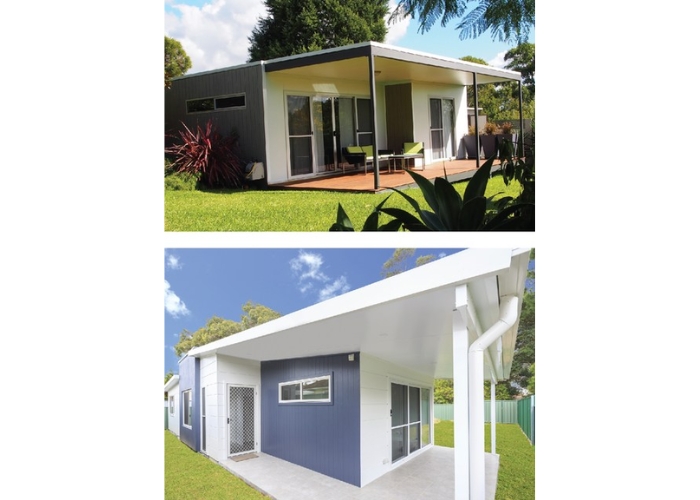Structural Insulated Wall System for Home Extensions by Versiclad Versiclad Structural Insulated Wall System for Home Extensions. Planning on expanding your home? Make construction easy with the structural insulated wall system for home extensions by Versiclad. The Versipanel Wall System is designed specifically for home extensions as well as granny flats. It has an insulated core and a timber internal framing system measuring 90mm x 45mm for strength. It is possible to have the Versipanel manufactured using oriented strand board (OSB) or fibre cement to meet your finishing requirements. This can be anything: cladded, textured, rendered, or painted exteriors.
Aside from offering insulation, the Versipanel also has a fire-retardant core. This product can be customised to greatly reduce construction time. It can also help minimise waste or cutting at construction sites. The Versipanel can have wiring services rn through its core ducts. If you want to learn more about the Versipanel and how this structural insulated wall system for home extensions can work for your project, visit versiclad.com.au.
|
1300 000 900 3 Berriwerri Place, Casula, NSW, 2170
|




 Bushfire Rated Roof Panel by Versiclad
Bushfire Rated Roof Panel by Versiclad Transforming Shipping Containers with
Transforming Shipping Containers with LED Light Strip System for Outdoor Roofs
LED Light Strip System for Outdoor Roofs Insulated Wall Panels for Patio
Insulated Wall Panels for Patio Roof Panel Without Laps by Versiclad
Roof Panel Without Laps by Versiclad Insulated Panels for Caravan Annexes by
Insulated Panels for Caravan Annexes by DIY Garage Insulation by Versiclad
DIY Garage Insulation by Versiclad Versalink Plus: Designed for Challenging
Versalink Plus: Designed for Challenging Advantages of Ceilink for Patio
Advantages of Ceilink for Patio Structural Insulated Wall System by
Structural Insulated Wall System by Premium Roof Accessories for Outdoor
Premium Roof Accessories for Outdoor Signature Skylight System by Versiclad
Signature Skylight System by Versiclad Advantages of Versalink 765 by Versiclad
Advantages of Versalink 765 by Versiclad Roof Panel for Coastal Property by
Roof Panel for Coastal Property by Building Freestanding Roofs with
Building Freestanding Roofs with Posts and Beams by Versiclad
Posts and Beams by Versiclad How to Clean Versiclad Roofs
How to Clean Versiclad Roofs Insulated Sandwich Wall Panels by
Insulated Sandwich Wall Panels by Ceilink Insulated Panels by Versiclad
Ceilink Insulated Panels by Versiclad Advantages of Building with SIPs by
Advantages of Building with SIPs by
