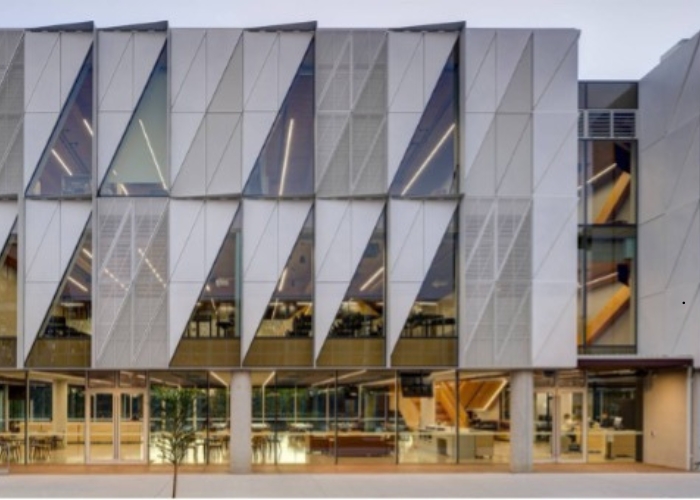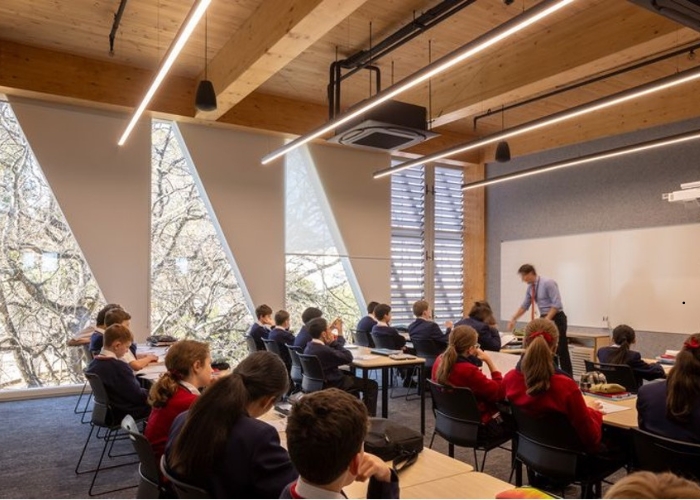Floor-To-Ceiling Aluminium Louvre Windows for Schools by Safetyline Jalousie Architect: Architectus Location: Hornsby, NSW Product: SJ Jalousie The Barker College Maths & Student Hub exemplifies a holistic approach to sustainability, integrating biophilic design principles with passive environmental strategies to create a learning environment that harmonizes with nature. This state-of-the-art facility is constructed from sustainably sourced mass timber, sequestering 780 tonnes of CO2 and offsetting 18 years of operational emissions. A key element in the project's climate-conscious approach is the strategic use of natural elements- solar, wind, and air- to minimise environmental impact and enhance occupant comfort. A crucial feature of the Maths Hub's design is its emphasis on natural ventilation, achieved through the incorporation of large louvres and openable facade elements. Safetyline Jalousie Louvre windows played a pivotal role in this strategy, ensuring optimal airflow and thermal comfort throughout the building. The 23 classrooms within the hub feature floor-to-ceiling aluminium louvres that provide precise control over airflow and natural light. In addition, glazed louvres were strategically placed in common areas to enhance cross-ventilation while maintaining visual connectivity to the outdoors. Please visit www.safetylinejalousie.com.au for more information.
|
1300 86 3350 3/11-17 Wilmette Place, Mona Vale NSW 2103
|




 Louvre Window Solutions for Projects in
Louvre Window Solutions for Projects in Automated Louvre Windows for Natural
Automated Louvre Windows for Natural SJ Espacer Large-Format Louvre Windows
SJ Espacer Large-Format Louvre Windows High-Performance Louvres for Modern
High-Performance Louvres for Modern Factors to Consider for Window Safety
Factors to Consider for Window Safety Benefits of Louvre Windows for Coastal
Benefits of Louvre Windows for Coastal Louvre Windows with Weather Seal by
Louvre Windows with Weather Seal by How to Maintain Louvre Windows by
How to Maintain Louvre Windows by Operable Louvre System by Safetyline
Operable Louvre System by Safetyline Louvre Windows for Cyclone-Prone Areas
Louvre Windows for Cyclone-Prone Areas Importance of Louvres for Indoor Pools
Importance of Louvres for Indoor Pools Aluminium vs Glass Louvres by Safetyline
Aluminium vs Glass Louvres by Safetyline Louvre Windows for Coastal Properties
Louvre Windows for Coastal Properties Safety Glass for Louvre Windows by
Safety Glass for Louvre Windows by Advantages of Louvre Windows for Schools
Advantages of Louvre Windows for Schools SmartAir System by Safetyline Jalousie
SmartAir System by Safetyline Jalousie SJ Espacer Tested To Australian Standard
SJ Espacer Tested To Australian Standard Safetyline Jalousie's New ArchiCad
Safetyline Jalousie's New ArchiCad Thermally Broken Louvre System by
Thermally Broken Louvre System by Eco Friendly Louvre Windows for Shopping
Eco Friendly Louvre Windows for Shopping
