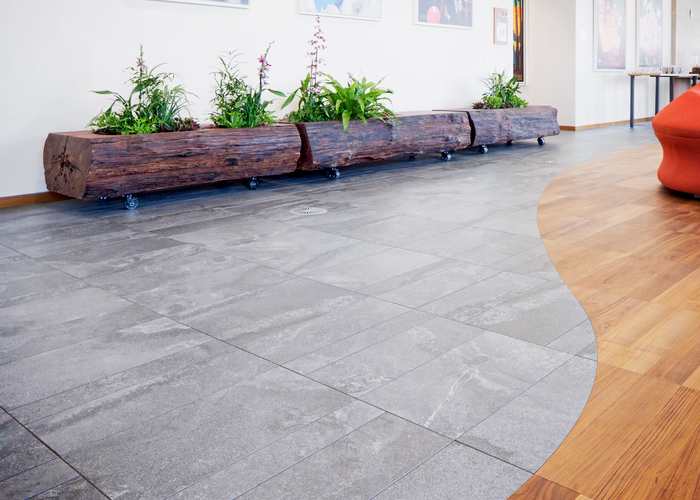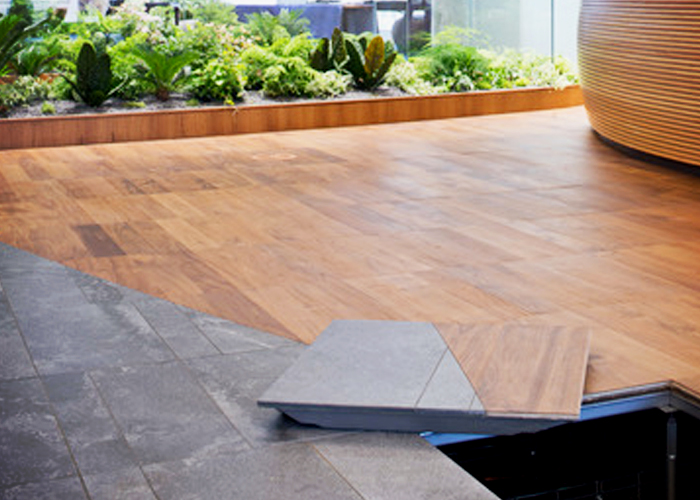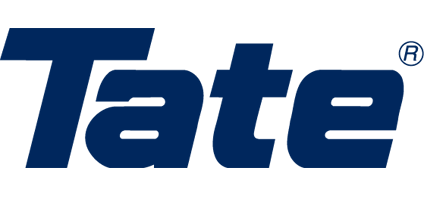Custom Hybrid Raised Access Floor Panels from Tate An accomplishment on a global scale, Tate is proud to have supplied their unique and patented custom hybrid raised access floor panels for the construction of 350 Mission Street in San Francisco, California. The goal of the project was to create a sustainable and high-performance work environment with consideration for their underfloor service distribution. Located in the top four floors of the building is the Executive Briefing Centre, a group of executive suites, and meeting spaces. Tate was specified for the installation of their custom hybrid raised access floor panels to create a luxurious yet professional indoor ambience consistent with the corporate brand identity. With a free-flowing conceptual design and material requirement, the team produced factory laminated hybrid raised access floor panels with a unique curved transition. They utilised epoxy-coated ConCore® 1250 and 2500 with the desired finishes of teak plank wood, multi-piece porcelain, and carpet. With Tate, the owners achieved an energy-efficient workspace complete with access to filtered air underfloor. The custom hybrid raised access floor panels also allowed for greater floor-to-ceiling height, enabling the construction of larger windows for improved sunlight. Learn more by heading over www.tateinc.com today. 
|
+61 2 9612 2300 3 Herbert Place, Smithfield, NSW, 2164
|



 Steel Structural Ceiling System by Tate
Steel Structural Ceiling System by Tate Advantages of Ceiling Supported Aisle
Advantages of Ceiling Supported Aisle Advantages of Underfloor Air
Advantages of Underfloor Air Quad Fan for Data Centres by Tate
Quad Fan for Data Centres by Tate Structural Grid System for Ceilings by
Structural Grid System for Ceilings by Security Walls for Data Centres by Tate
Security Walls for Data Centres by Tate Benefits of Underfloor Service
Benefits of Underfloor Service Underfloor Air Management Solution for
Underfloor Air Management Solution for Hot and Cold Aisle Containment by Tate
Hot and Cold Aisle Containment by Tate Directional Airflow Panel by Tate
Directional Airflow Panel by Tate Advantages of Data Centre Containment by
Advantages of Data Centre Containment by Advantages of Raised Access Floors in
Advantages of Raised Access Floors in STONEWORKS Outdoor Panels by Tate Access
STONEWORKS Outdoor Panels by Tate Access Advantages of Underfloor Service
Advantages of Underfloor Service Robotic Integration Guarding Systems by
Robotic Integration Guarding Systems by Field Flexible Partition by Tate Access
Field Flexible Partition by Tate Access Benefits of Access Floor Systems for
Benefits of Access Floor Systems for Structural Ceilings for Data Centres by
Structural Ceilings for Data Centres by Underfloor Air Distribution for Public
Underfloor Air Distribution for Public Underfloor Service Distribution Systems
Underfloor Service Distribution Systems
