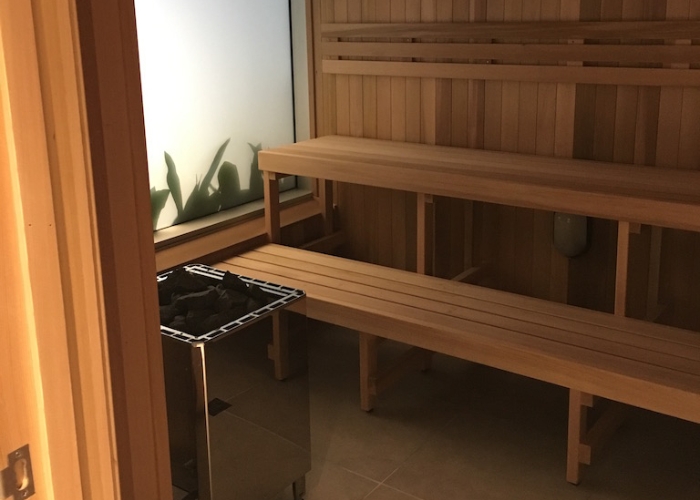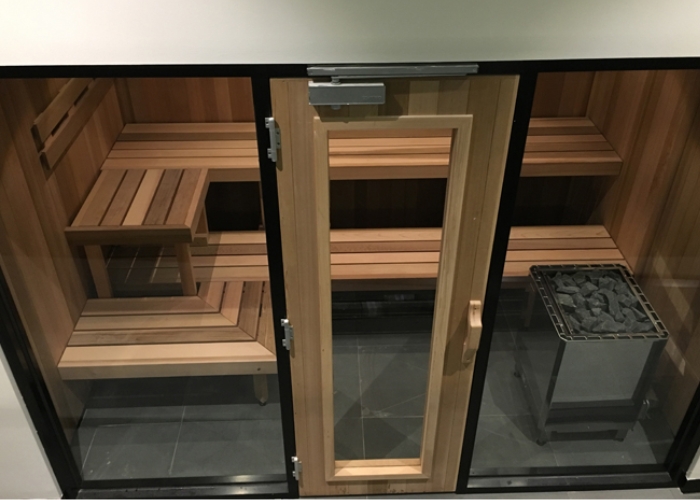Basic Guideline for Sauna Projects by Sauna HQ Looking to add a sauna for your home? Contact Sauna HQ, this Australian company specialises in custom-built saunas and can help you work with unique spaces on your property, from unused basements to voids under staircases. If you are interested, make sure to read the basic guideline for sauna projects. Although Sauna HQ has worked on challenging spaces before, it's best to note that a sauna ceiling's standard height is best at 2100mm. Depending on the layout and size of your planned sauna, benches have a width range of 450mm to 600mm. The standard size of a sauna door is 650mm wide and it should open outwards; you may choose between a door closer or a roller catch. Sauna HQ uses timber for its sauna interiors, and its range includes heat-treated aspen, Western Red Cedar, and Nordic Spruce. You can check out the basic guideline for sauna projects in more detail at www.saunahq.com.au.
|
1300 850 136 27 Enterprise Circuit, Carrum Downs, VIC, 3201
|





 Sauna Heater with Large Stone
Sauna Heater with Large Stone Custom Infrared Sauna for Homes by Sauna
Custom Infrared Sauna for Homes by Sauna Sauna Cabin for Gardens by Sauna HQ
Sauna Cabin for Gardens by Sauna HQ Steam Generator for Steam Showers by
Steam Generator for Steam Showers by Custom Built Sauna for Bath Houses by
Custom Built Sauna for Bath Houses by Electrical Tower Sauna Heater by Sauna
Electrical Tower Sauna Heater by Sauna Regular Servicing for Saunas by Sauna HQ
Regular Servicing for Saunas by Sauna HQ Custom Steam Showers by Sauna HQ
Custom Steam Showers by Sauna HQ Triangular Heater for Small Saunas by
Triangular Heater for Small Saunas by Steam Generator for Steam Rooms by Sauna
Steam Generator for Steam Rooms by Sauna Minex Heater for Small Saunas by Sauna
Minex Heater for Small Saunas by Sauna Sauna Bench Replacement by Sauna HQ
Sauna Bench Replacement by Sauna HQ Sauna LED Lights by Sauna HQ
Sauna LED Lights by Sauna HQ Outdoor Sauna with Window by Sauna HQ
Outdoor Sauna with Window by Sauna HQ Sauna Maintenance Programs by Sauna HQ
Sauna Maintenance Programs by Sauna HQ Family Sauna with Slim Heater by Sauna
Family Sauna with Slim Heater by Sauna Advantages of Infrared Saunas by Sauna
Advantages of Infrared Saunas by Sauna Steam Generator for Residential or
Steam Generator for Residential or Helo Residential Sauna Heaters by Sauna
Helo Residential Sauna Heaters by Sauna DIY Infrared Sauna Kit from Sauna HQ
DIY Infrared Sauna Kit from Sauna HQ
