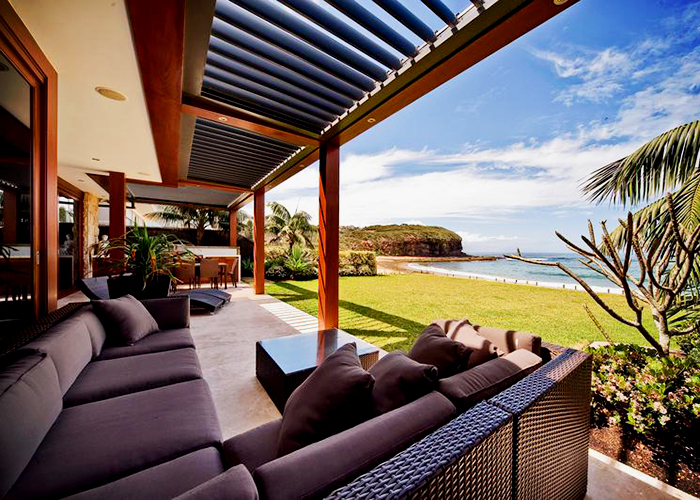Open/Close Roof Systems for Designer Living from Vergola Why Architects Love Designing with Vergola Vergola is the original, energy-efficient, open/close roof system that brings versatility and functionality to both residential and commercial properties, generating comfortable spaces that can be enjoyed year round. A covered pergola can mean the time spent in an outdoor living space is doubled, but how are the perfect coverings chosen and why do architects love working with them? The primary attraction to Vergola is the versatility of the Vergola plus the stylishness and ease of function, creating a different mood depending on the time of day and the season. The Versatile Vergola Whether the idea is for an entertaining area outdoors for a new home or an added outdoor space to an existing one, a louvred pergola could be just the thing for designing a versatile space that can be used despite the weather conditions. The user has total control over outdoor areas with a Vergola which has roofs that open and close with ease, letting the sun in or shutting out the sun, wind, cold, or rain. A huge added benefit of a Vergola is the rain sensor which closes the louvres at the first hint of rain. Vergola gutters and flashings are manufactured using Colorbond steel, and the framework can be constructed from timber, steel, or any other material that complies with local building codes. Timber allows Vergola to complement existing pergolas or be integrated into more classically designed structures. Benefits of Working with a Vergola The Vergola opening and closing roofing system can be incorporated into a range of structures and configurations, either freestanding or part of an existing building. Integrating a Vergola into a new home or renovation can unlock the full potential and lifestyle benefits of any outdoor living space. A range of architectural facilities and fittings can be incorporated which ensures that the Vergola structure fits any contemporary architectural design, while still integrating into period styles. Vergola can suit any roof style whether pitched, flat, inserted, or gabled into an existing frame and the choices are comprehensive - from single or multiple bays, to covering the smallest opening or a large area - a Vergola can be designed to suit. Unique gutters which are independent of existing guttering are fitted inside the frame's perimeter to allow any water to run off the louvres safely into existing or dedicated downpipes. Attractive Features of the Vergola System Louvred Vergolas allow the user to have complete control of the light by a simple flick of a switch the louvres can be closed tight, so family and guests don't get caught in a sudden downpour halfway through lunch. Whether the design is traditional or contemporary, a louvred pergola can work perfectly and they come in handy for the crossflow of air. They can be opened to allow cool air to flow through and closed when a warmer feel is needed or if the weather turns. The following points highlight the versatility, unique design and added benefits that architects love when working with Vergolas:
Vergola is an all Australian owned company, and all Vergolas are manufactured in Australia at our Terrey Hills factory. Homeowners can call us for more information about the design and installation of our Vergolas or fill in the online form to email us. Architects and contractors can access Vergola CAD Drawings (AutoCAD DXF, ArchiCAD & Revit models) and fixtures and finishings information by entering their email address in the blue box on our website. Also, our design consultant is available to help with any other information and support needed when integrating a Vergola into your building designs.
|
1800 802 955 7 Tepko Road, Terrey Hills, NSW, 2084
|


 Louvred Awning System for Patios by
Louvred Awning System for Patios by Advantages of Louvre Roofs for
Advantages of Louvre Roofs for Opening and Closing Louvre Inserts for
Opening and Closing Louvre Inserts for Louvre Roof with Smartphone Control by
Louvre Roof with Smartphone Control by Louvre Roof System Construction Process
Louvre Roof System Construction Process Maintenance for Commercial Louvre Roof
Maintenance for Commercial Louvre Roof How to Clean a Louvre Roof System by
How to Clean a Louvre Roof System by Benefits of the Louvre Roof System by
Benefits of the Louvre Roof System by Advantages of BlueScope COLORBOND Steel
Advantages of BlueScope COLORBOND Steel Control Options for Roof System by
Control Options for Roof System by Advantages of Louvre Roof System for
Advantages of Louvre Roof System for Rain Sensor for Roof Louvre by Vergola
Rain Sensor for Roof Louvre by Vergola Outdoor Space Design Consultants from
Outdoor Space Design Consultants from Daylighting Energy Saving Solution by
Daylighting Energy Saving Solution by Opening and Closing Roof for Outdoor
Opening and Closing Roof for Outdoor Building Indoor Outdoor Restaurants by
Building Indoor Outdoor Restaurants by Creating the Perfect BBQ Area with
Creating the Perfect BBQ Area with Privacy Screens by Vergola
Privacy Screens by Vergola Remote Controlled Louvre Roof System by
Remote Controlled Louvre Roof System by Louvre Roof System Standard Colours by
Louvre Roof System Standard Colours by
